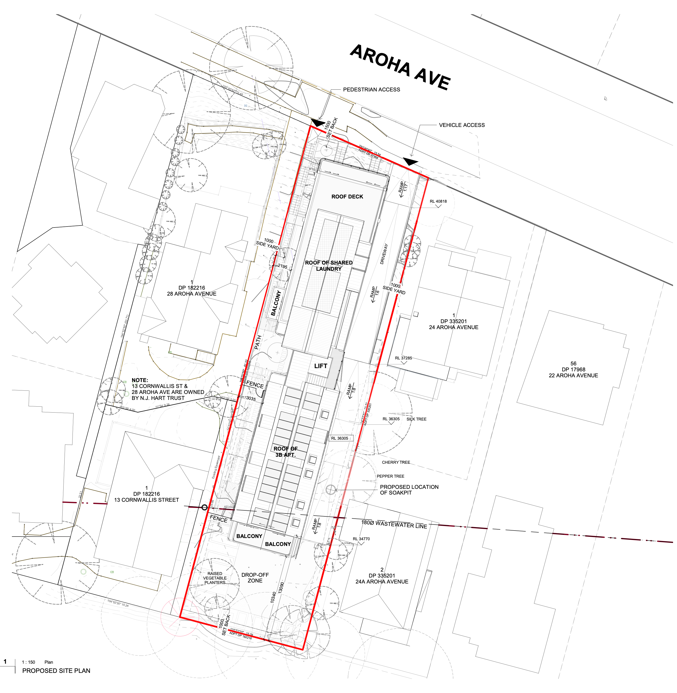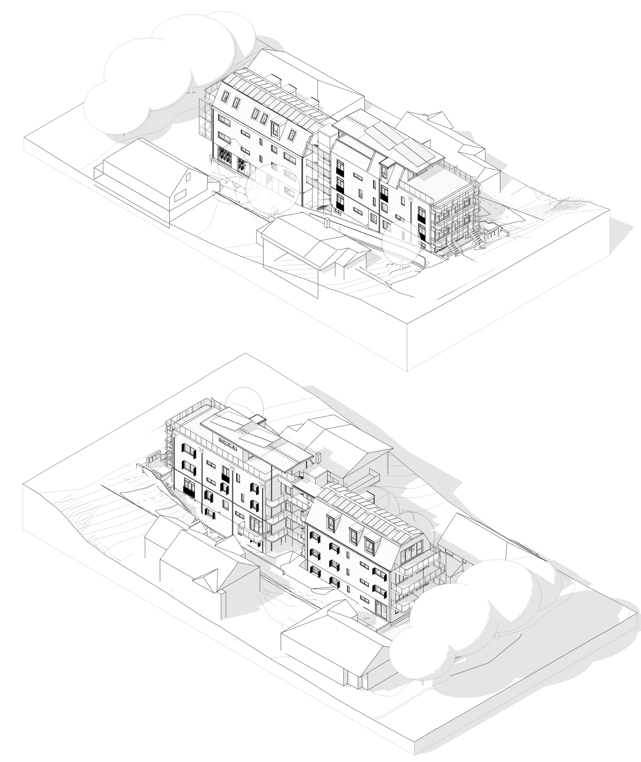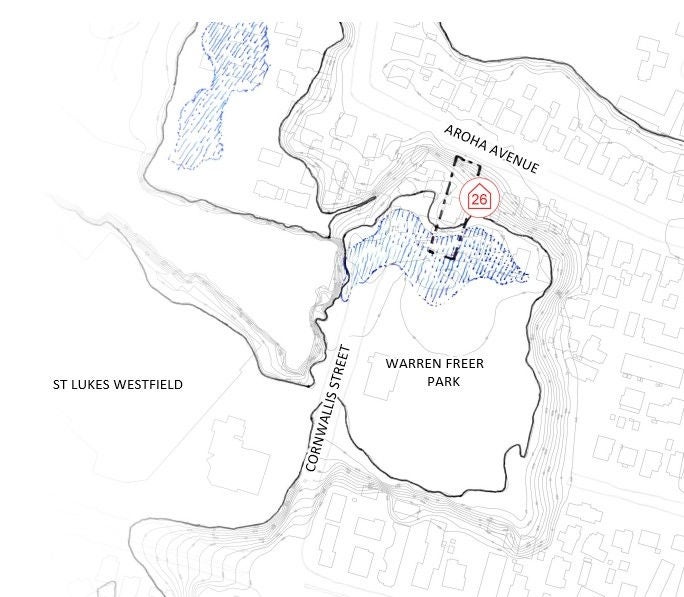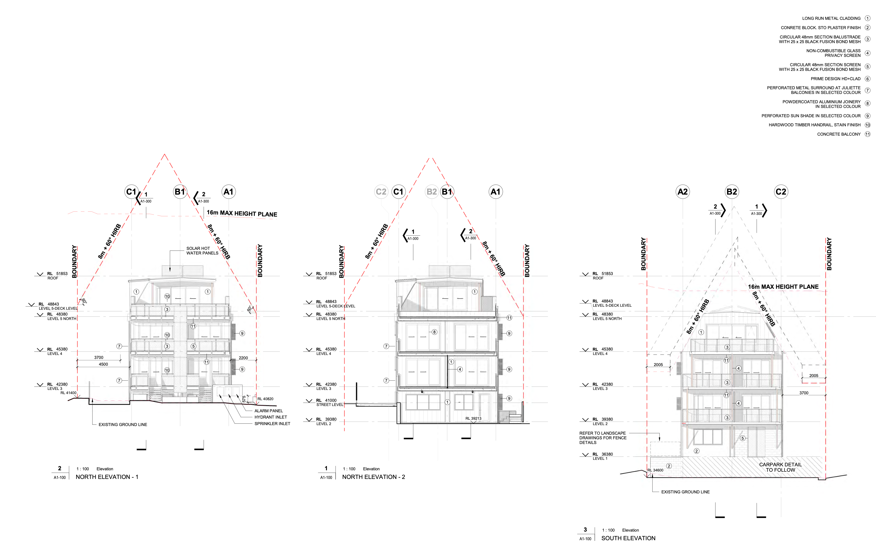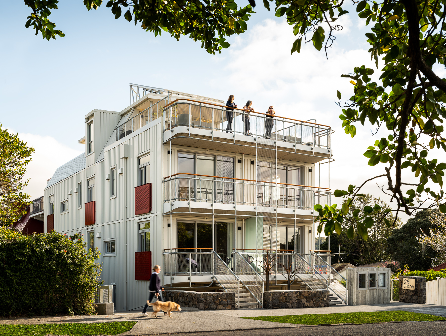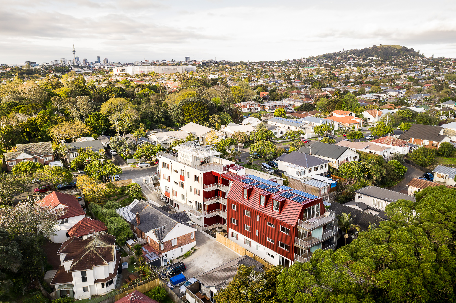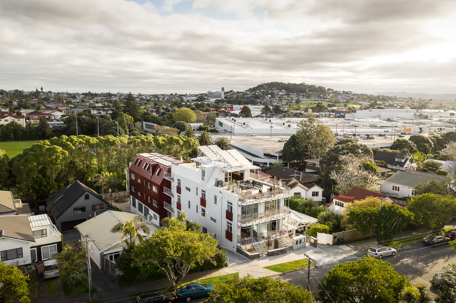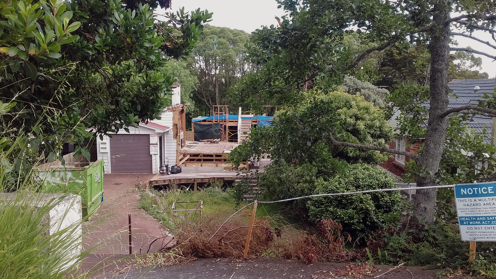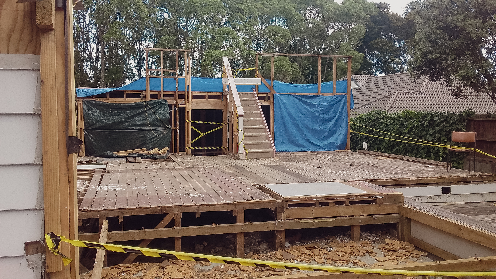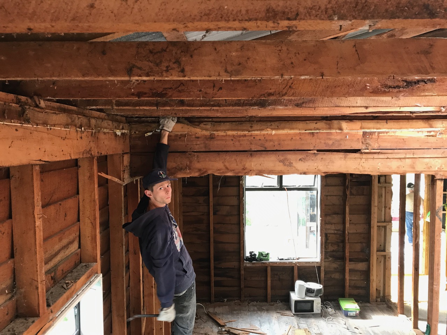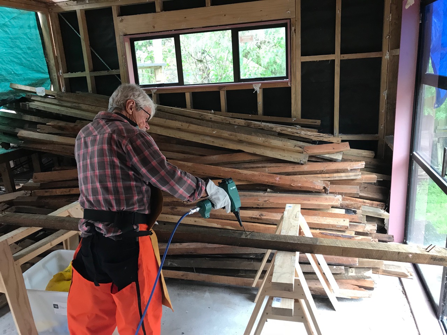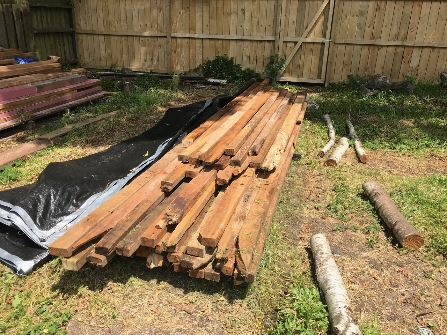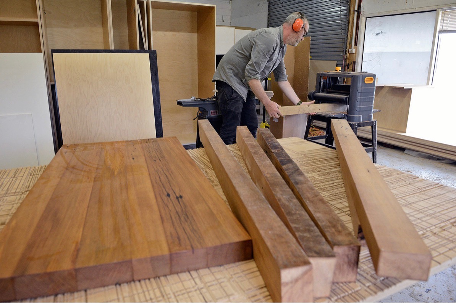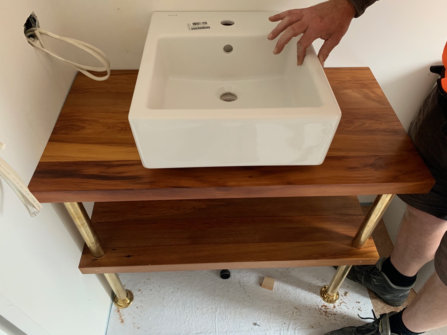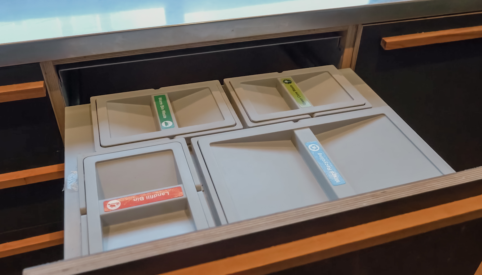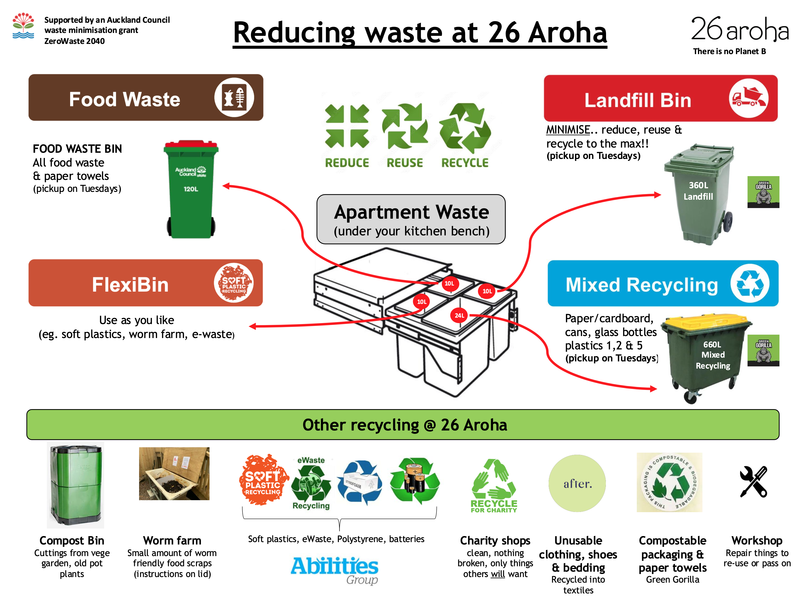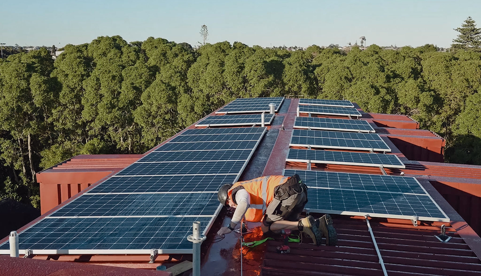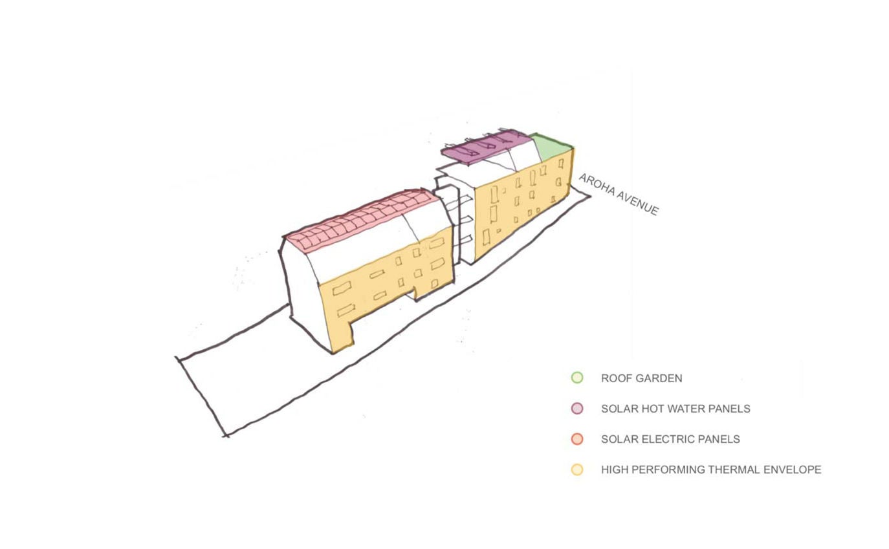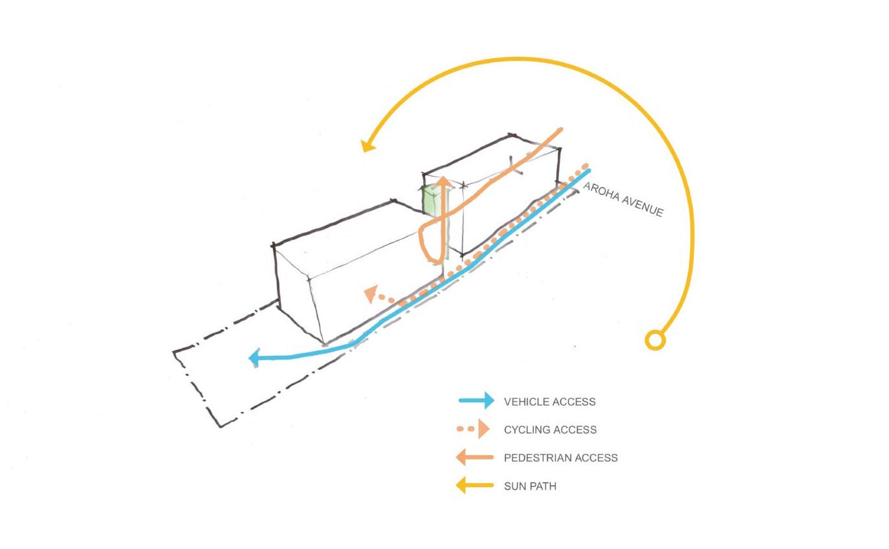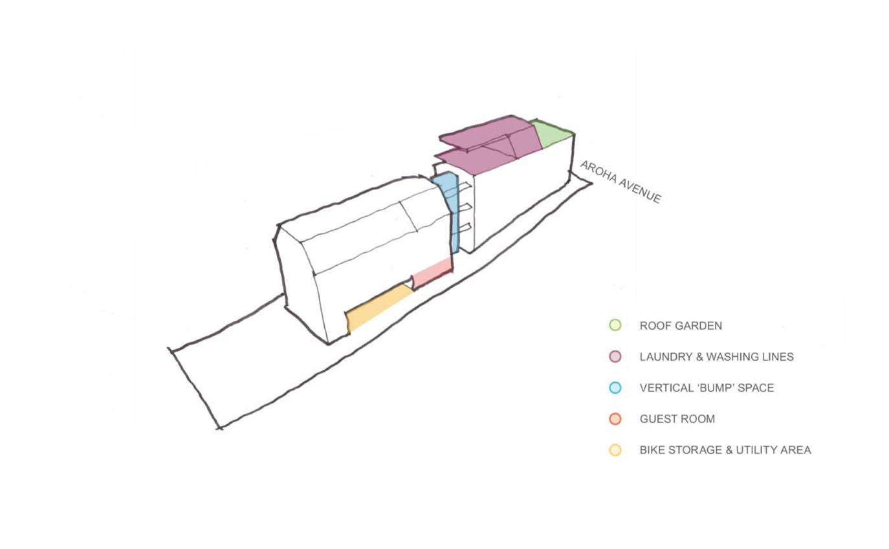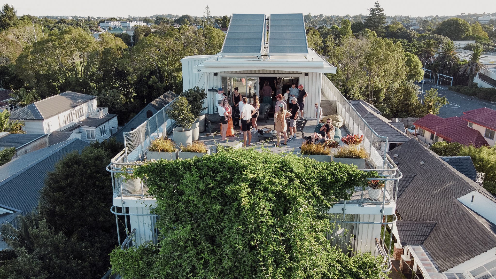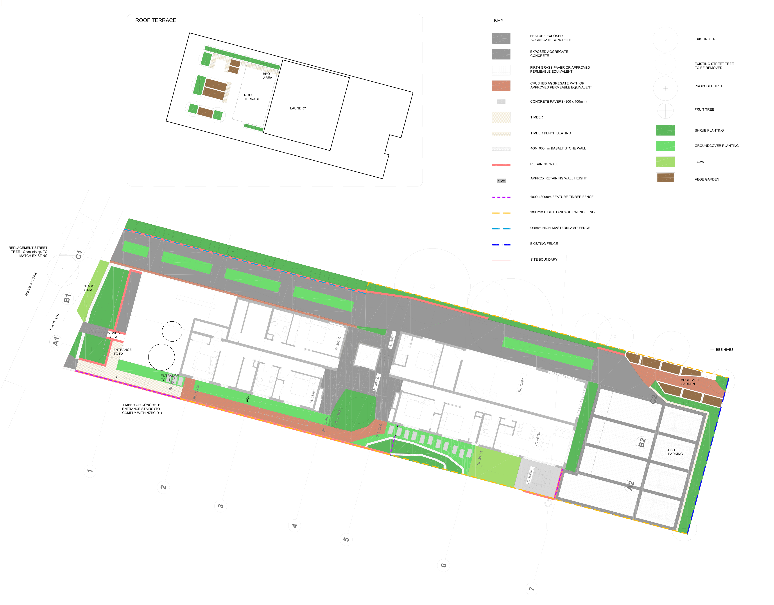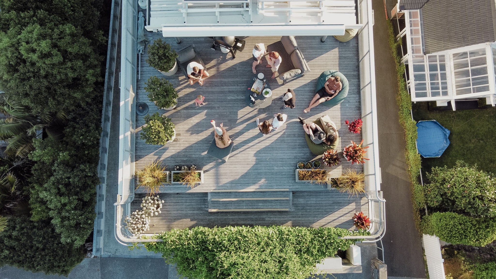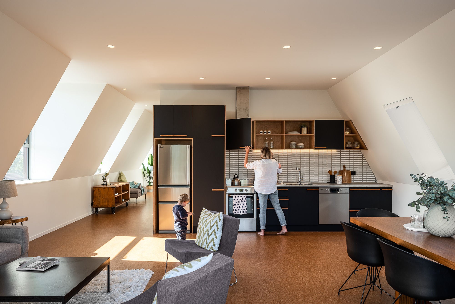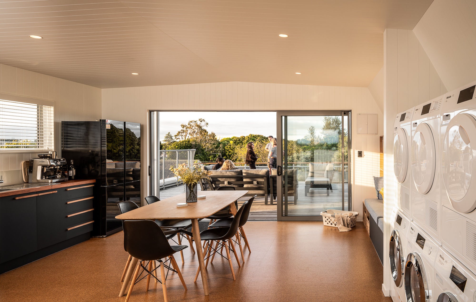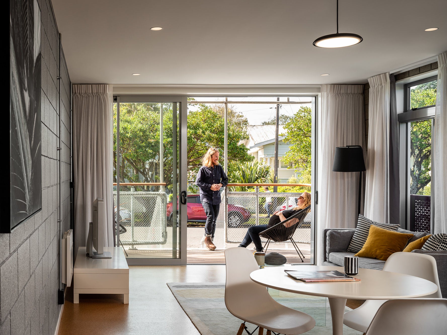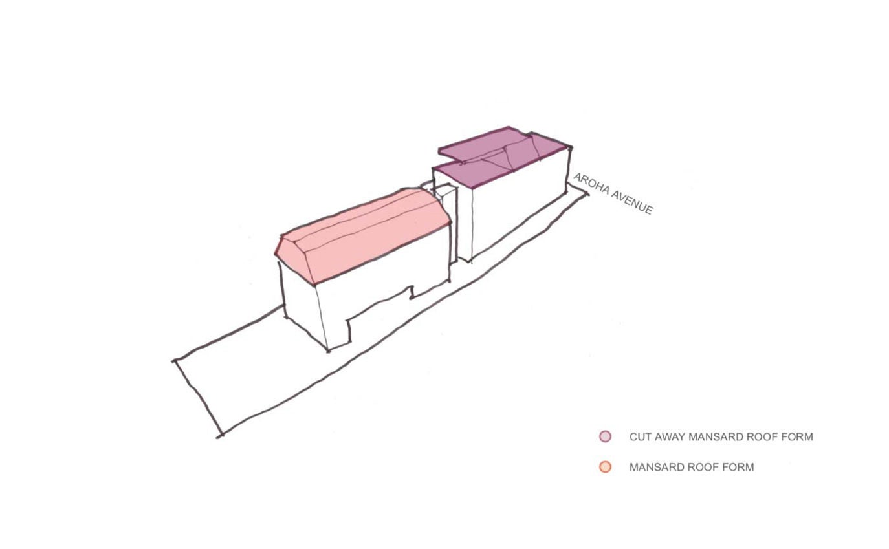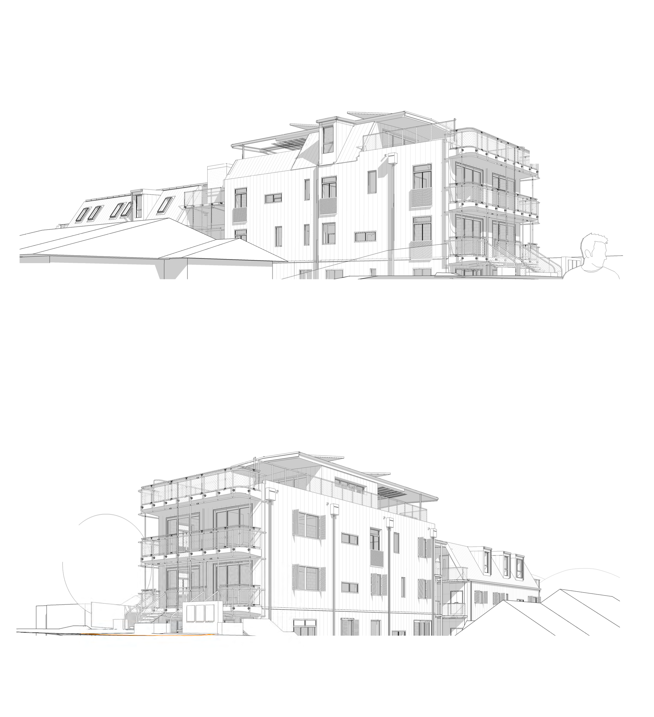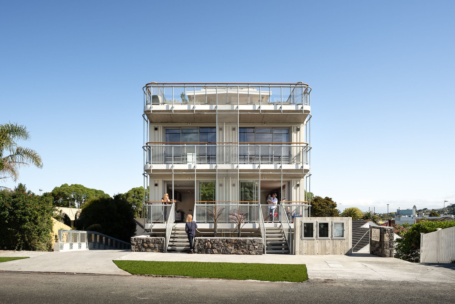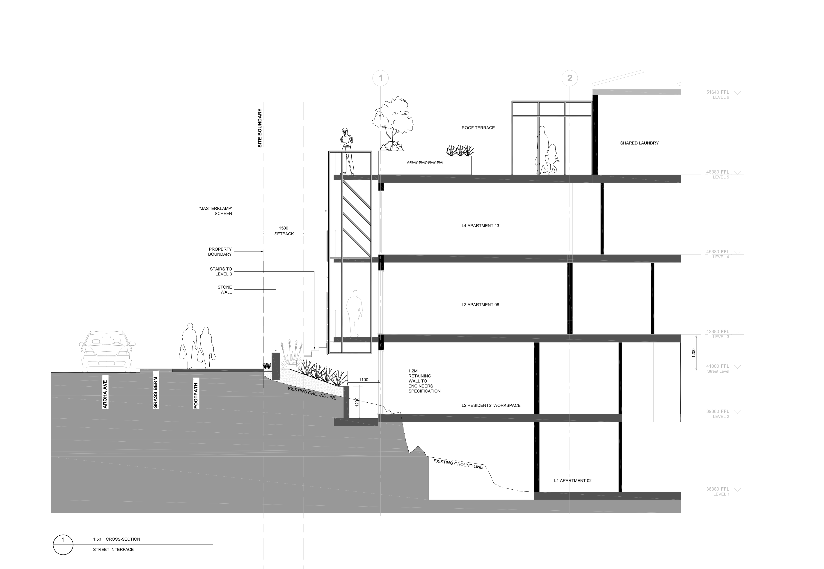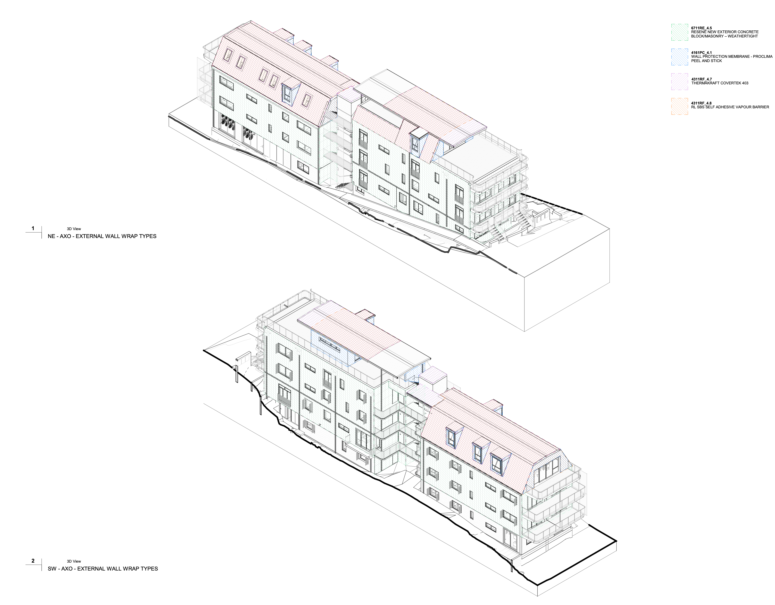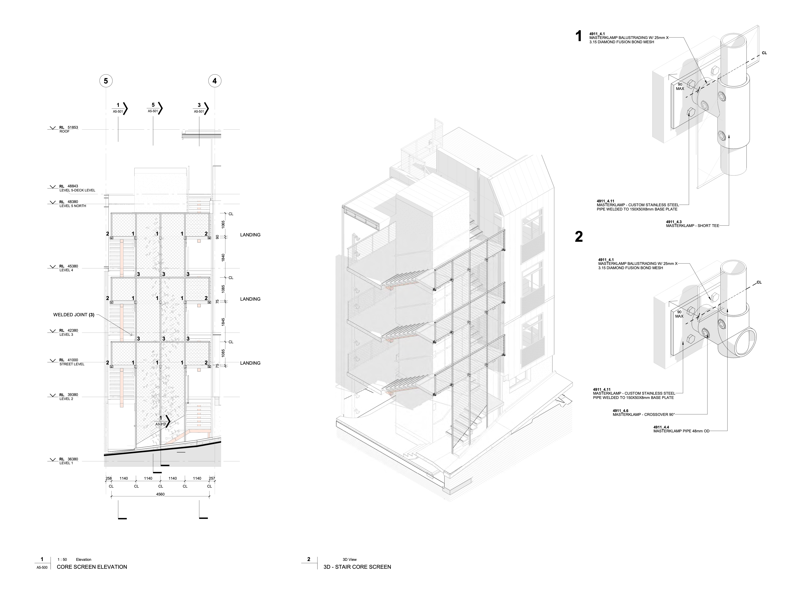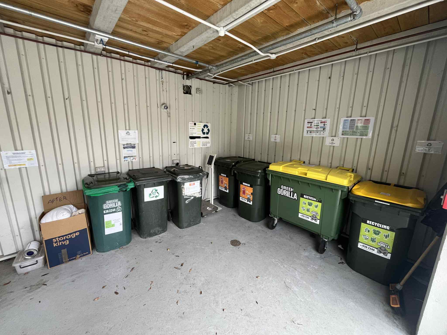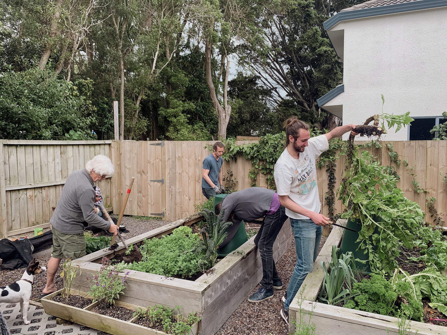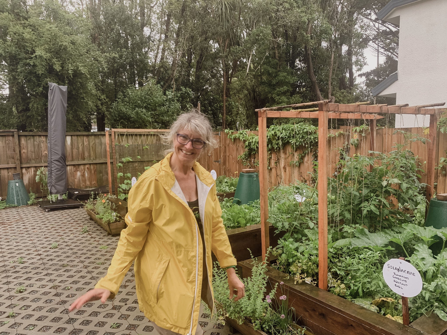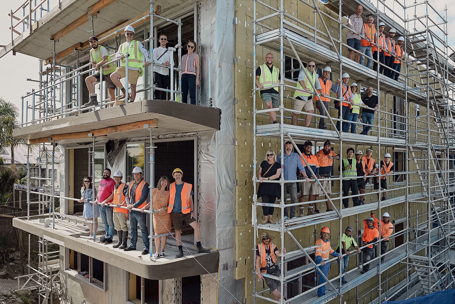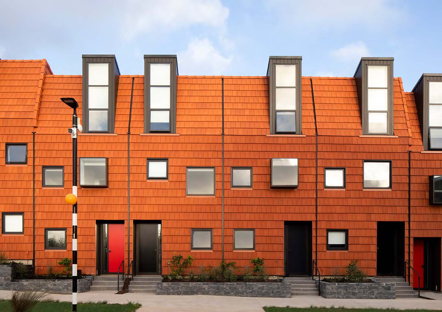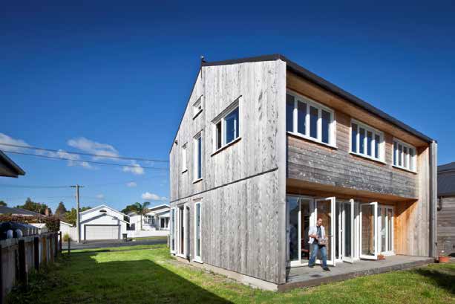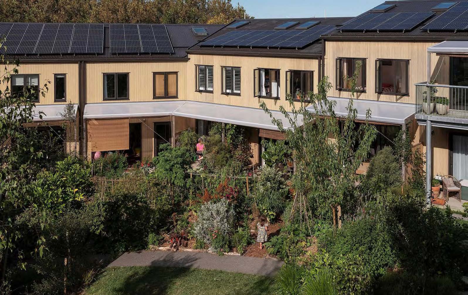26 Aroha Avenue is a privately owned, affordable and secure build-to-rent development designed for waste minimisation and resource recovery.
26 Aroha Avenue
This case study was created in partnership with Jasmax.
The project aims to offer better rental options in Tāmaki Makaurau and has gained attention for its sustainability goals. It serves as a model for increasing city density, lowering living costs, and enhancing well-being. Built on a 900sqm site, which previously had one house, the four-storey building now contains 13 spacious apartments of various sizes. It features a communal laundry, rooftop entertainment area, and guest accommodation, balancing efficient space use with privacy and community-building.
Key attributes:
The building’s proximity to public transport, local schools, retail and green space amenities reinforces the viability of a low-carbon lifestyle in the city. Here are a few of the development features that contribute to reduced energy and water use and a lower cost of living for residents:
- Superior building insulation
- Solar PV panels and common electricity micro grid
- Roof top garden and clothes drying
- Common area and laundry space on the roof with 360 views across Auckland
- Shared internet
- Solar hot water panels feeding a central hot water system heated with electrical backup
- Bookable guest room
- Shared electric car
- Recycling centre for low waste living
- Bikes and scooter lockup area
The development’s strong commitment to sustainability has earned it a prestigious Homestar 10 Built rating, placing it among New Zealand’s highest-performing green residential buildings. It is the country’s second apartment complex to achieve this top score and the first purpose-built rental apartment complex to do so, setting a new benchmark for sustainable rented living.
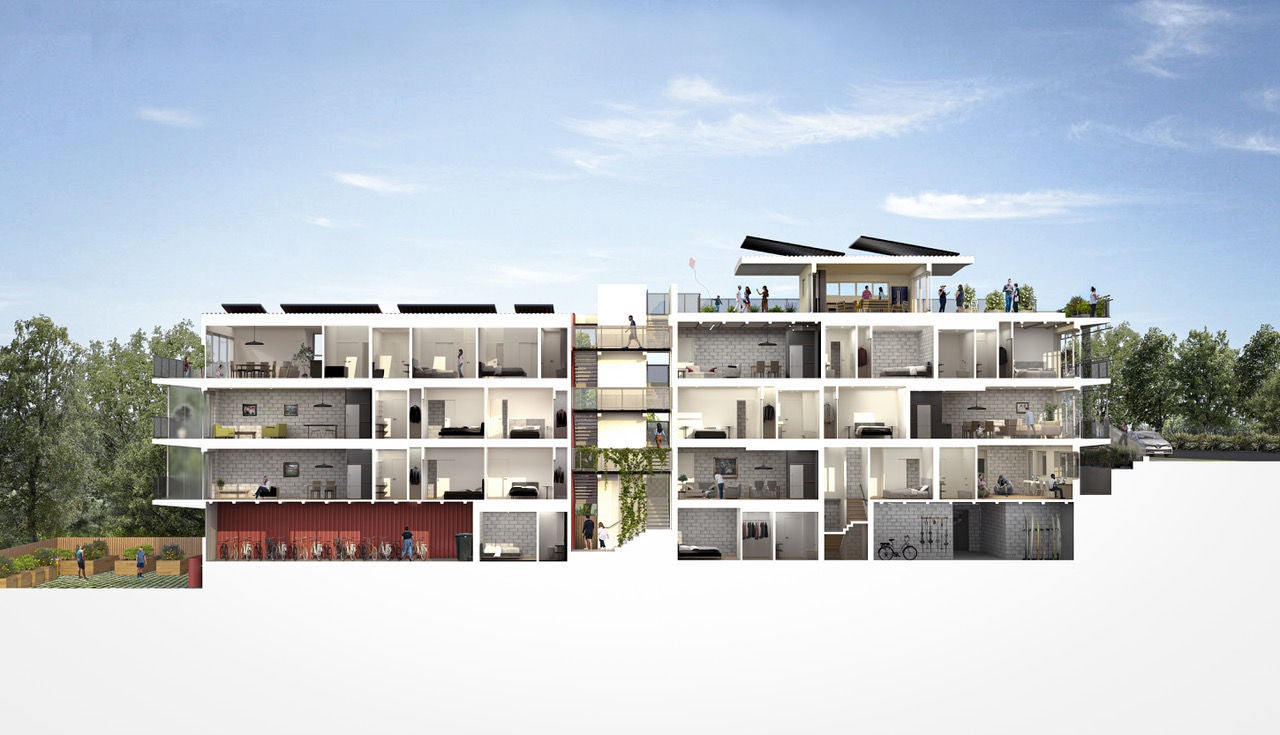
Location/ whenua
26 Aroha Avenue is located within a central suburb in Auckland - Sandringham. This provides a walkable neighbourhood with easy access to public transport, shops like Westfield, schools and other essential services.
Also within the vicinity is several open green spaces recreational activities such as sports and gardening from the community gardens.

Planning context
Auckland plan 2050
The Auckland Plan 2050 sets the direction for how Auckland will grow and develop over the next 30 years. It responds to the key challenges we face today – high population growth, sharing prosperity among all Aucklanders, and reducing environmental damage.
Unitary plan Chapter H - Zones:
26 Aroha Avenue development in its entirety is zoned THAB (Terrace housing and apartment buildings). The terraced houses generally comply with all main
THAB standards as follows:
- Before the development of 26 Aroha Avenue, Sandringham was reclassified in Auckland’s Unitary Plan from a single-dwelling zone to a Terraced Housing and Apartment Buildings (THAB) zone. This change was driven by its proximity to the St Lukes shopping centre and anticipated growth in the surrounding area. 26 Aroha Avenue was the first property to take advantage of the new THAB zoning, while the remainder of the street remains primarily composed of single-level standalone homes or subdivided rear sites.
- While the building generally complies with the main THAB planning controls, there were some minor infringements including height in relation to boundary, outlook, and building coverage. These infringements were managed through the design process in close collaboration with council planners. As one of the first projects to test the potential of the Unitary Plan THAB zone, 26 Aroha Avenue demonstrates what might be possible on a single site in the appropriate locations in Auckland.
Auckland Unitary Plan standards applied to residential zones.
“Auckland’s Unitary Plan was encouraging higher density housing around transport, shops and schools. We felt a building designed to help people reduce their environmental footprint in their apartments, with more shared space, facilities and neighbourly contact, would be something current and future generations would want,”
Blair and Jules Mackinnon.
