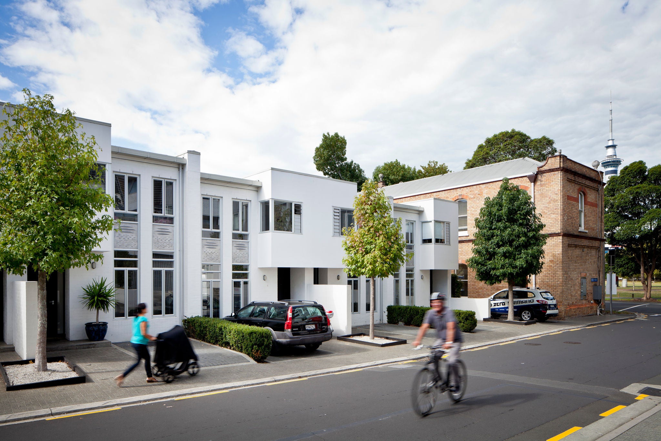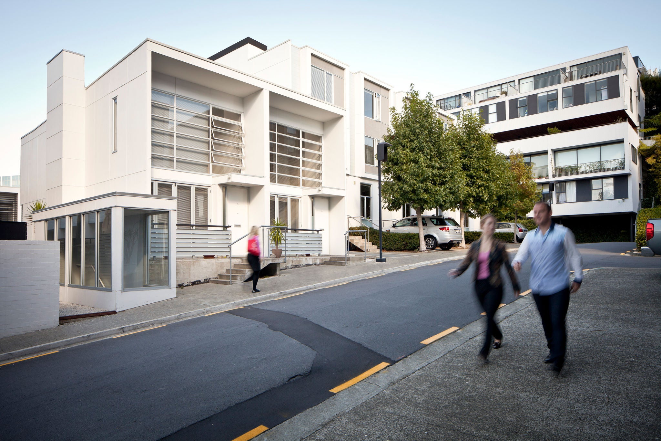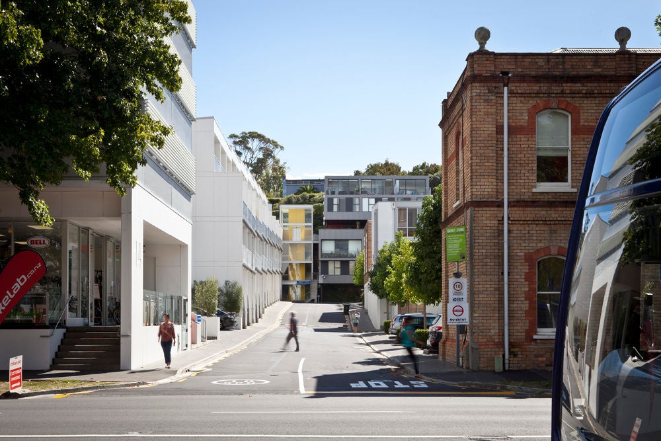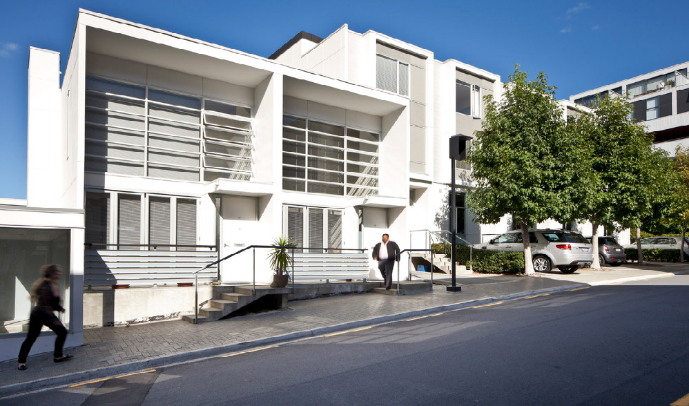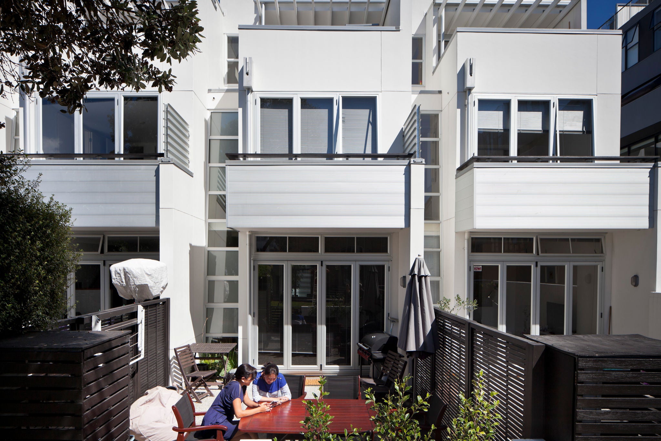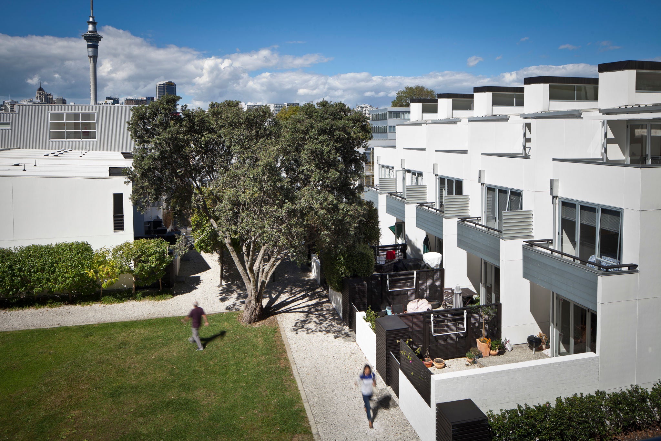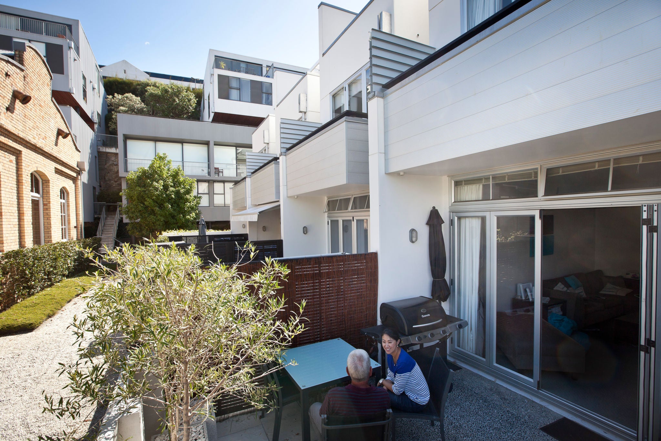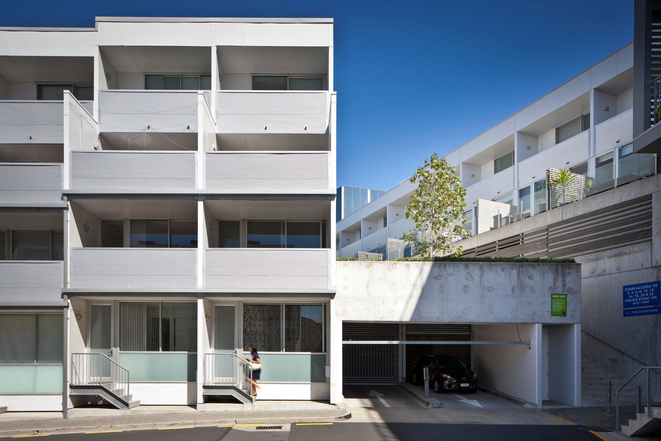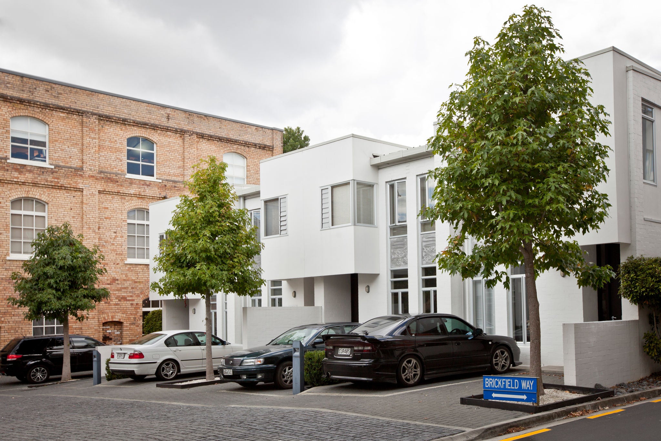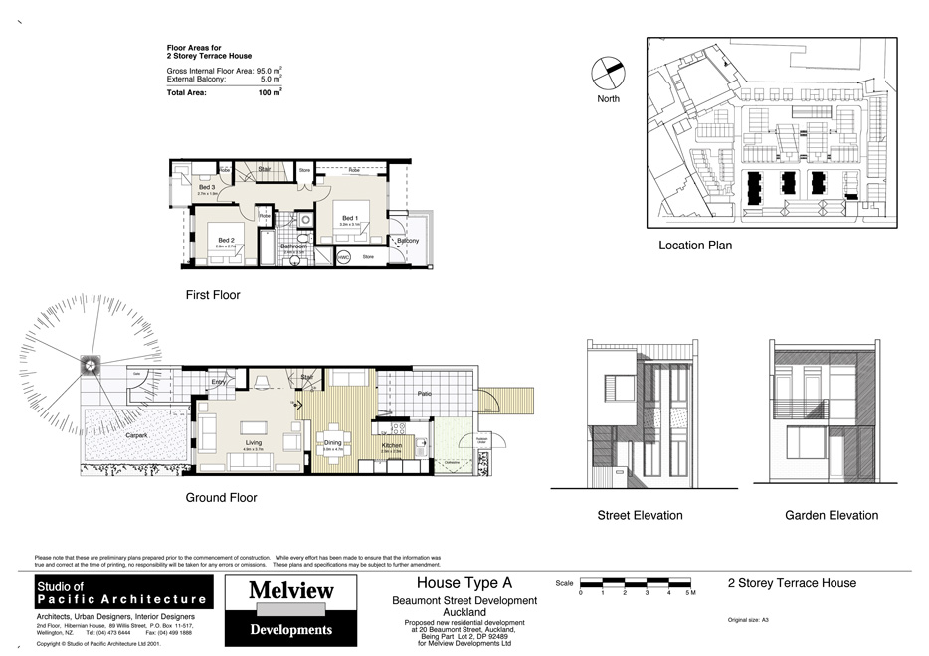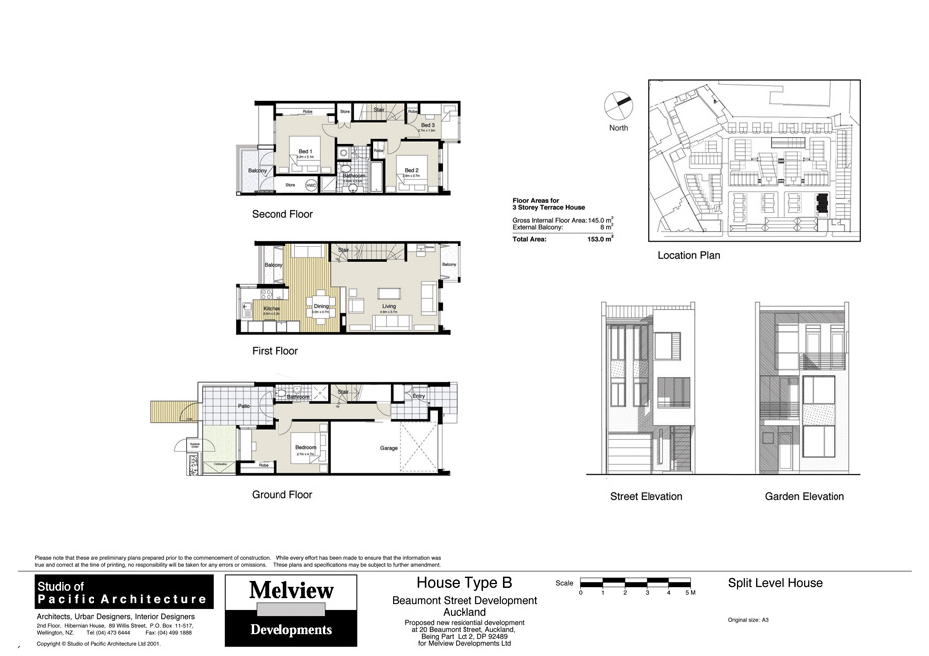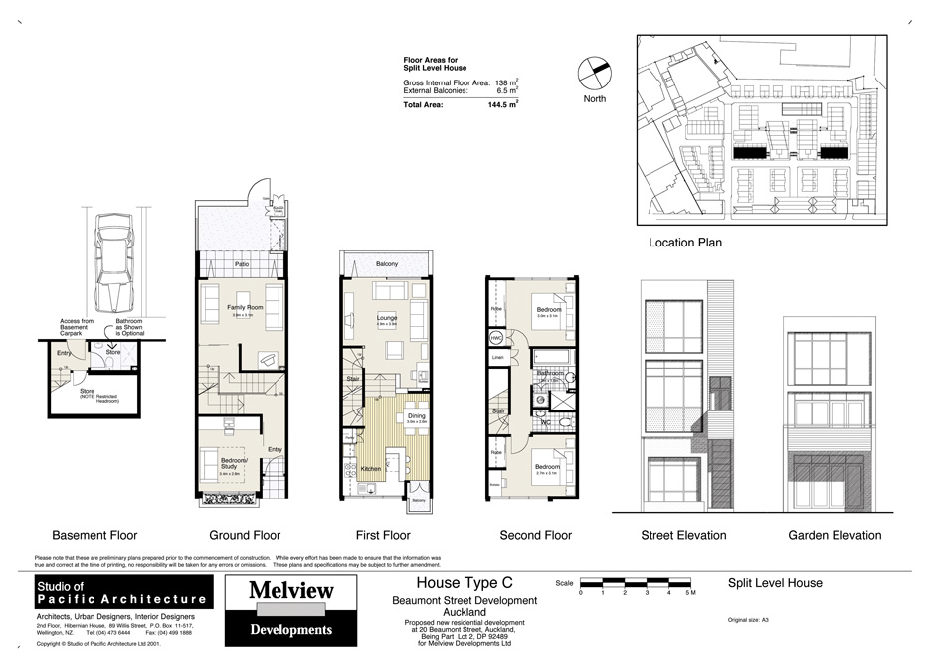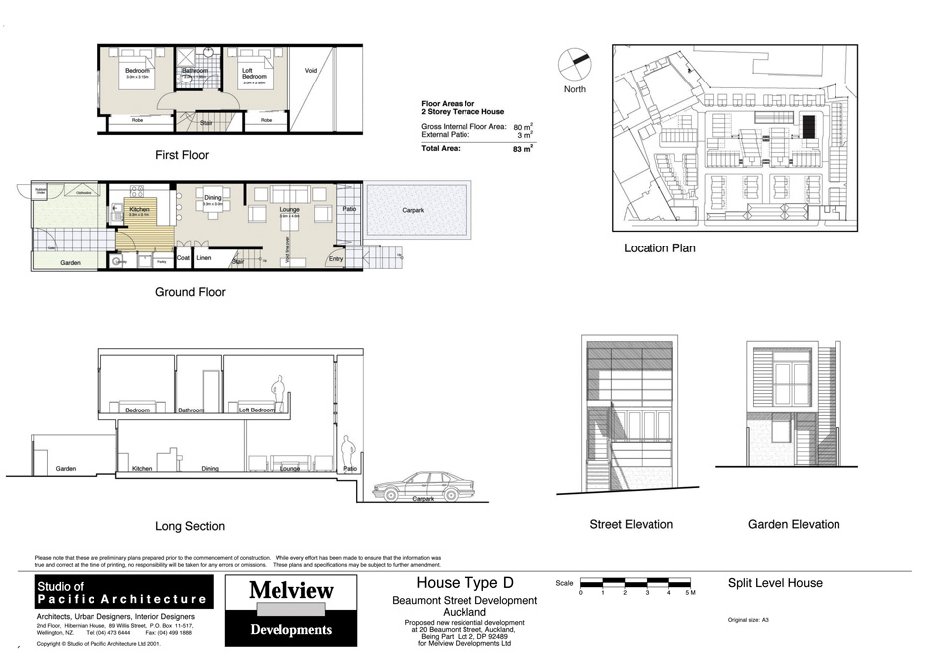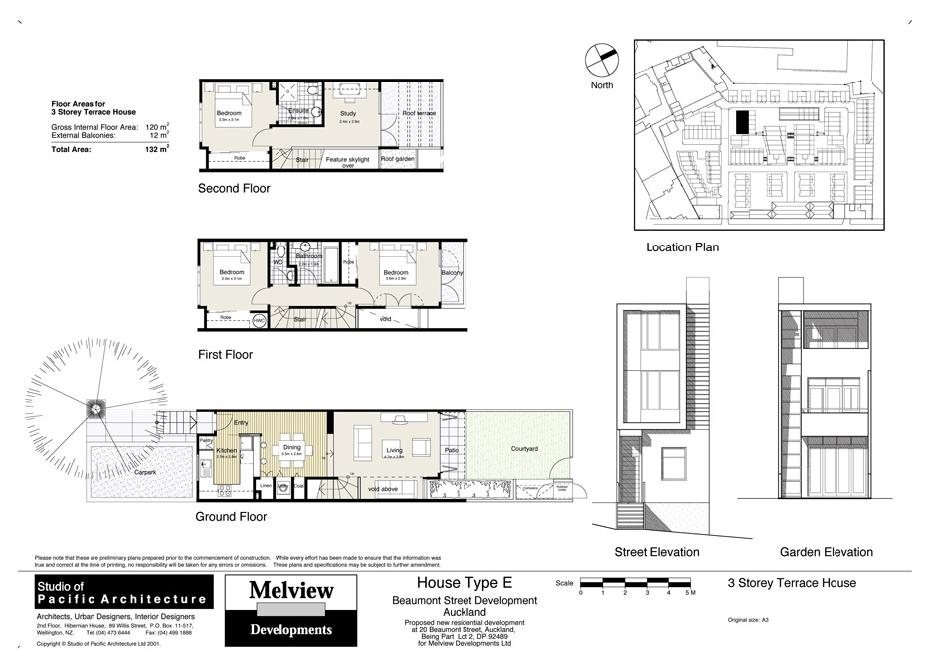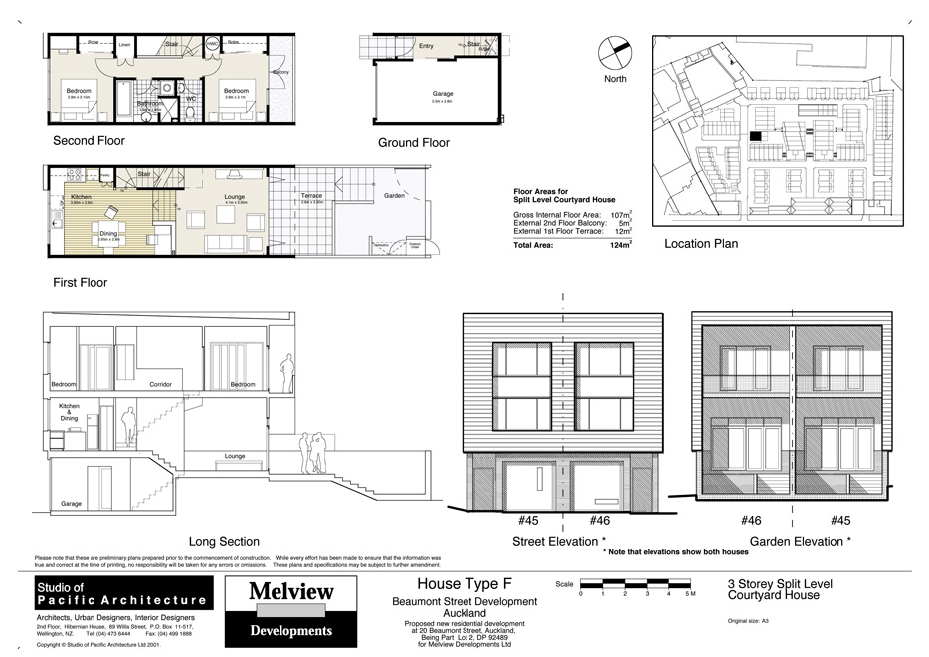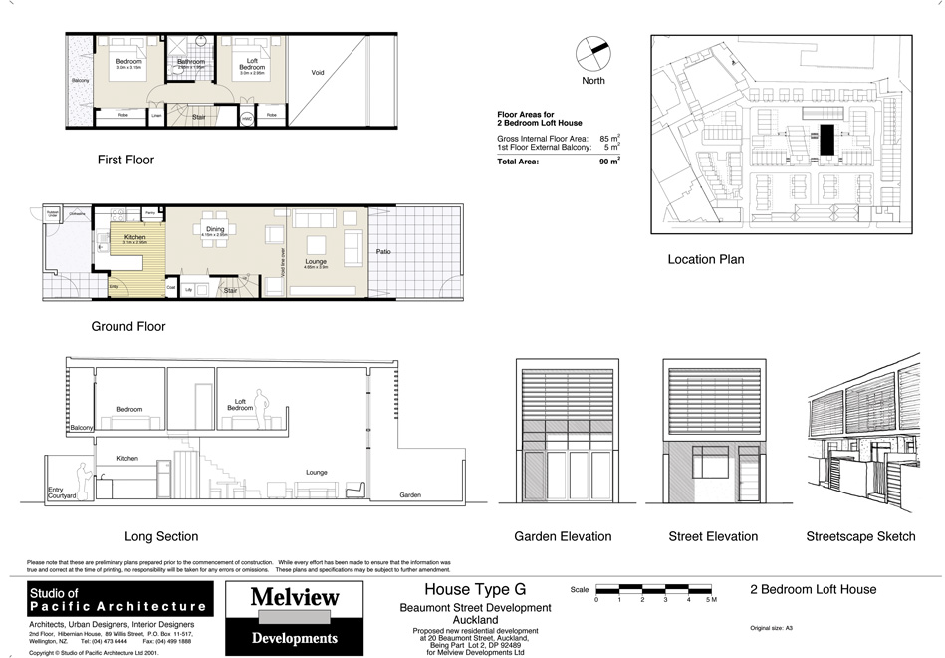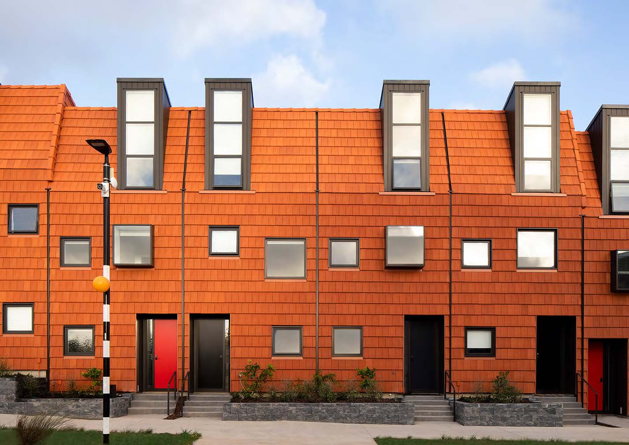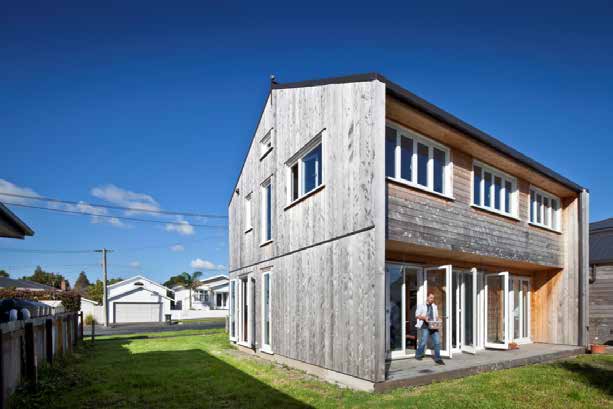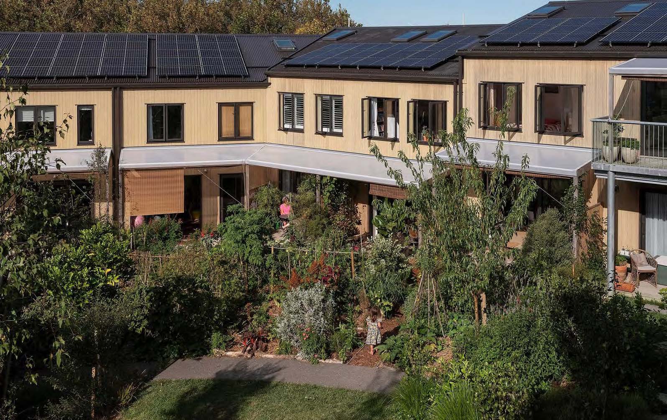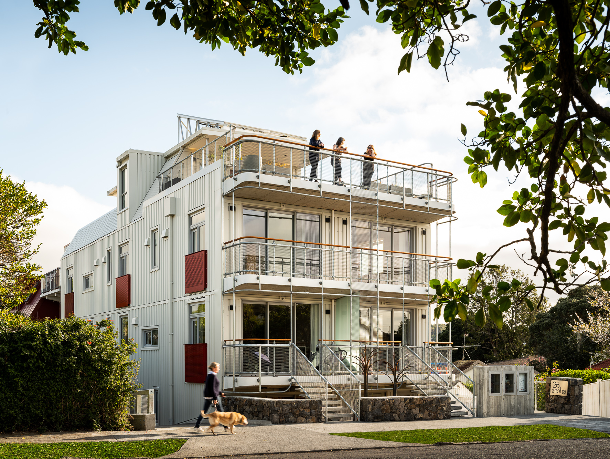At the foot of an escarpment overlooking the Waitematā Harbour, the Beaumont Quarter sits across from Victoria Park on a site previously used for a gasworks. The site is close to central Auckland and, the motorway passes nearby.
Beaumont quarter
The site is 2.4ha. The development of a master plan (a comprehensive long-term strategy) was necessary to organise the layout of the streets, the location and massing of the buildings. An overall landscape strategy was developed to define the outdoor amenity areas better.
The developer was keen to ensure variety within the quarter so four different architectural practices were contracted to design the buildings and renovate the former Victorian gas works. This variation in architectural styles helps create visual interest and diversity within the development.
Beaumont Quarter is comprised of 238 units containing 33 different housing types. The development was delivered in three phases -stages one and two were predominantly terraced housing with stage three being mostly apartments.
The architecture is contemporary, and of a modest scale. Elements such as balconies and the position of windows and doors provide each building with an attractive face to the street. This is further helped by a variation of building heights and setbacks which adds to the distinctive character of the quarter.
Project information
- Rohe/ Location: Auckland Central
- Project Type: Mixed use development. Master planned mixed use community on a brownfield development site.
- 238 Terraces and apartments
- 91% Terraces and 9% Apartments
- 238 Terraces and apartments
- Site: 2.4 HA.
Beaumont Quarter sits across from Victoria Park on a site previously used for a gasworks. The site is close to central Auckland, and the motorway passes nearby.
The site is relatively flat in topography from Beaumont Street to Telpher Street. There is a steep climb from far end of Fisher-Point Drive towards The Boardwalk (eastern end of the site).
- Density: 100 DW/HA
- Parking: 350 car parks for on-site residents, 16 on-street visitor car parks.
- Price-band: Mid-range. A mid-range project would typically have a current build cost of $2000 - $3000 per m², exclusive of land costs, professional services and regulatory fees.
- Date of Completion: 2006
- Owner/Developer: Melview Developments LTD
- Architecture/Urban Design: Studio Pacific Achitecture LTD
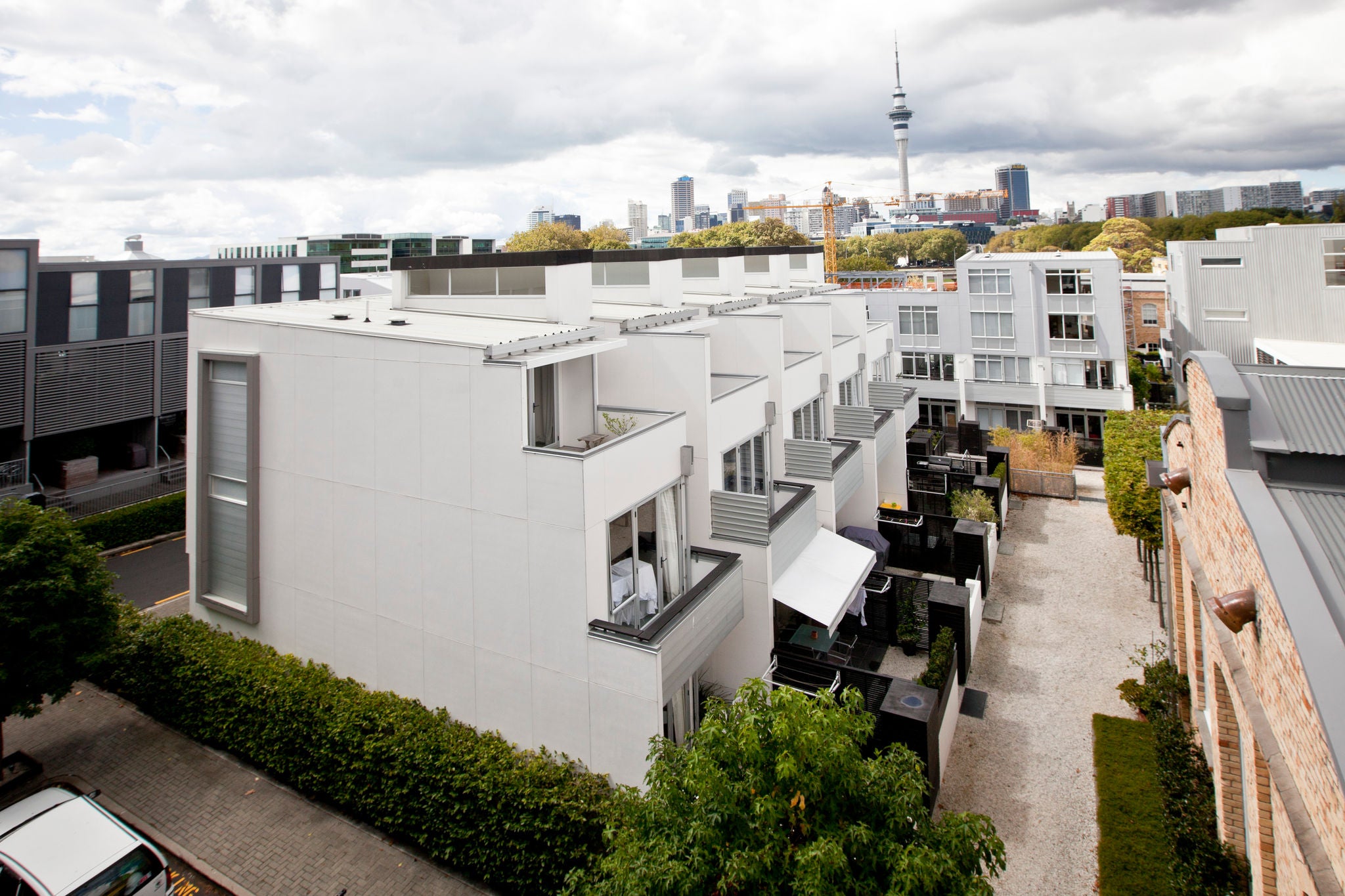
Beaumont Quarter is a multi-typology, high density development in a central city environment.
