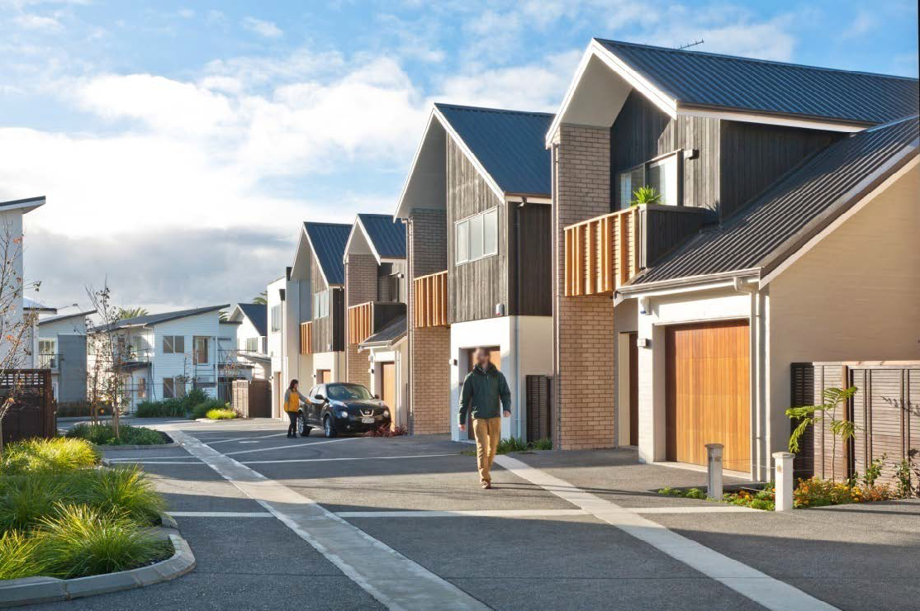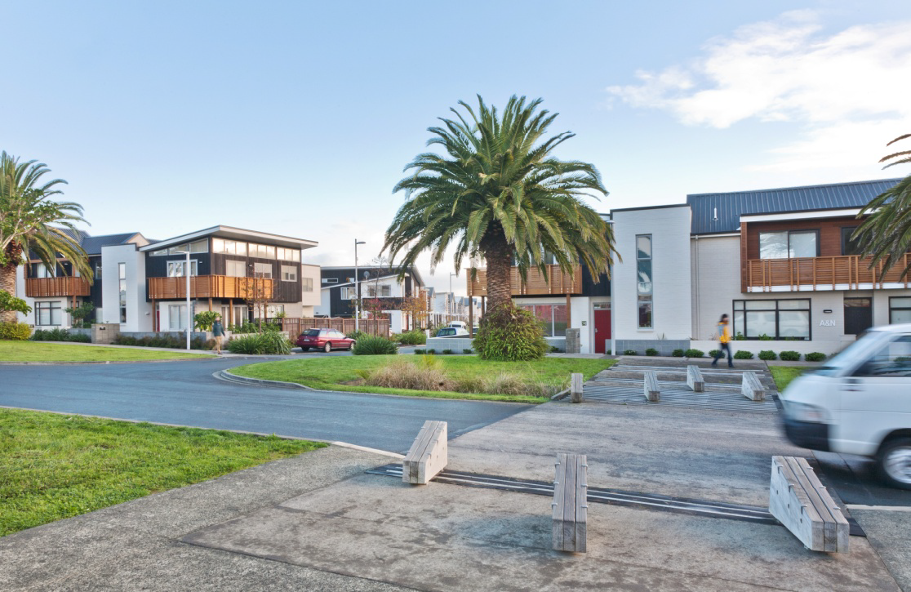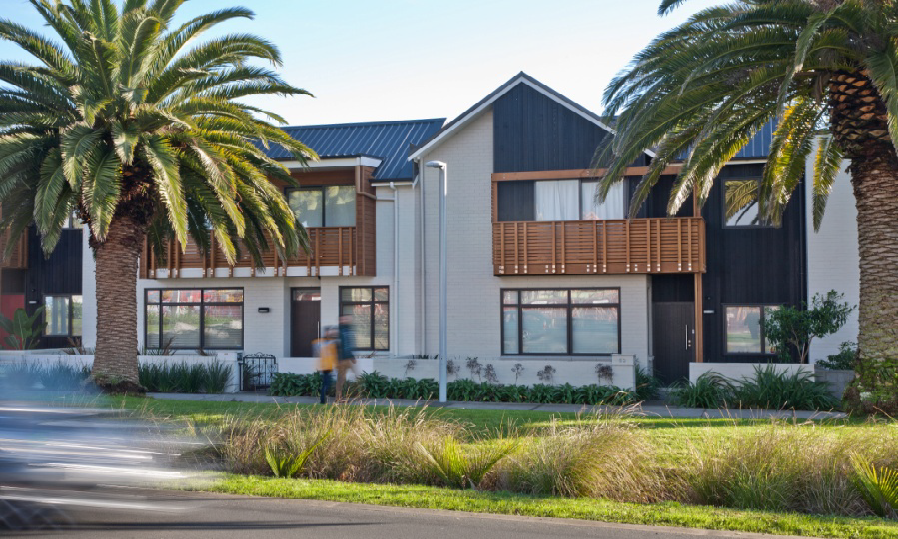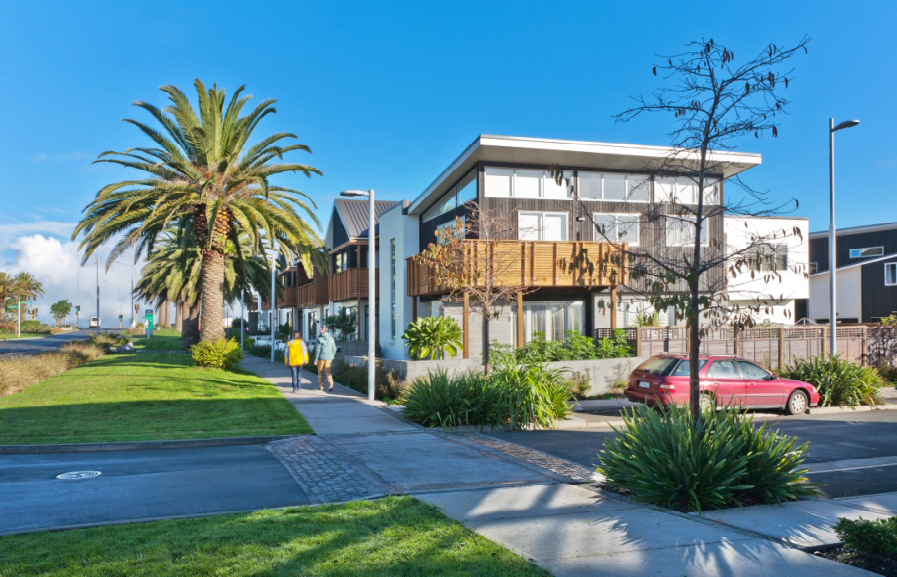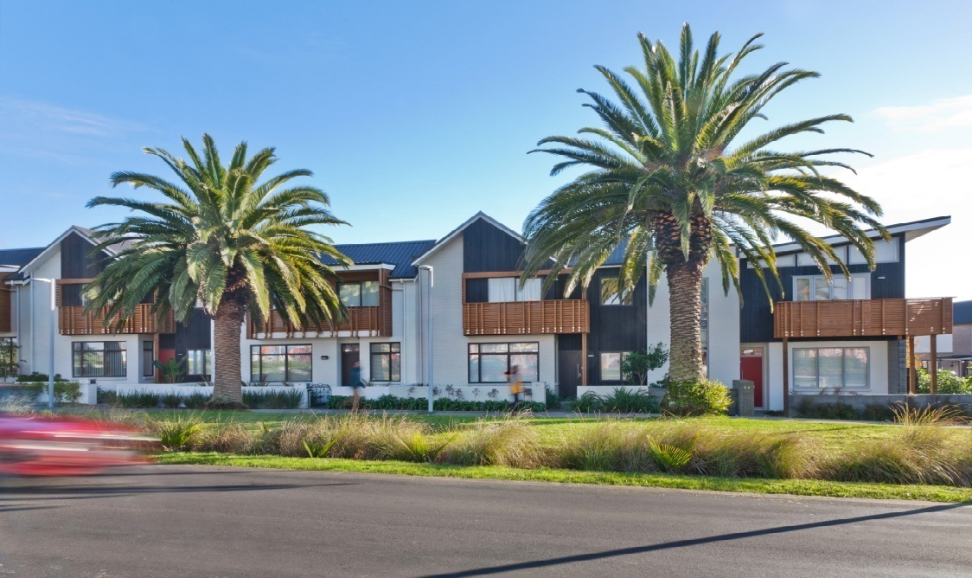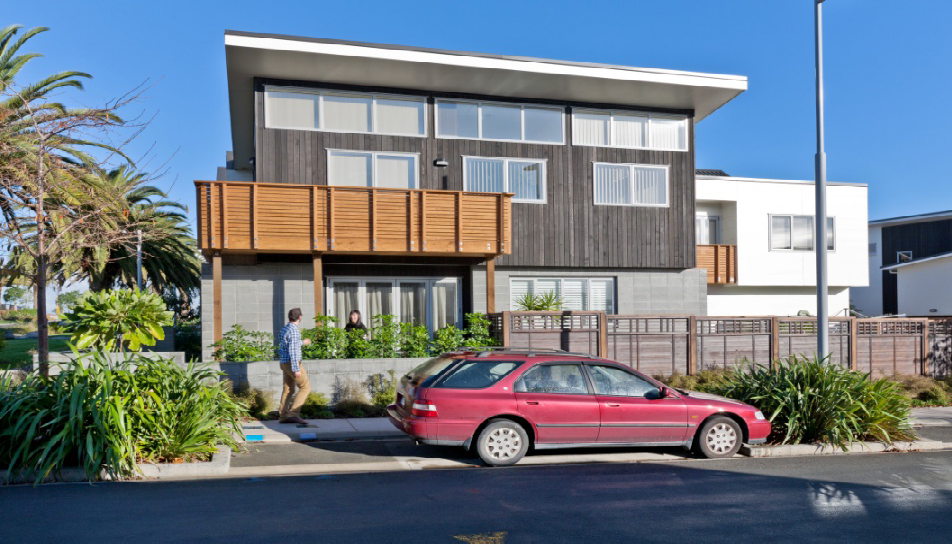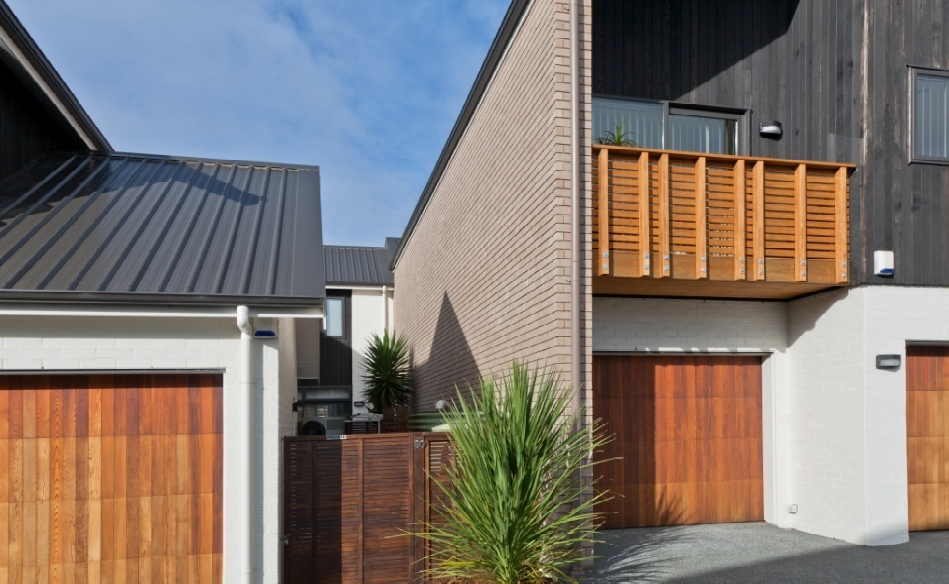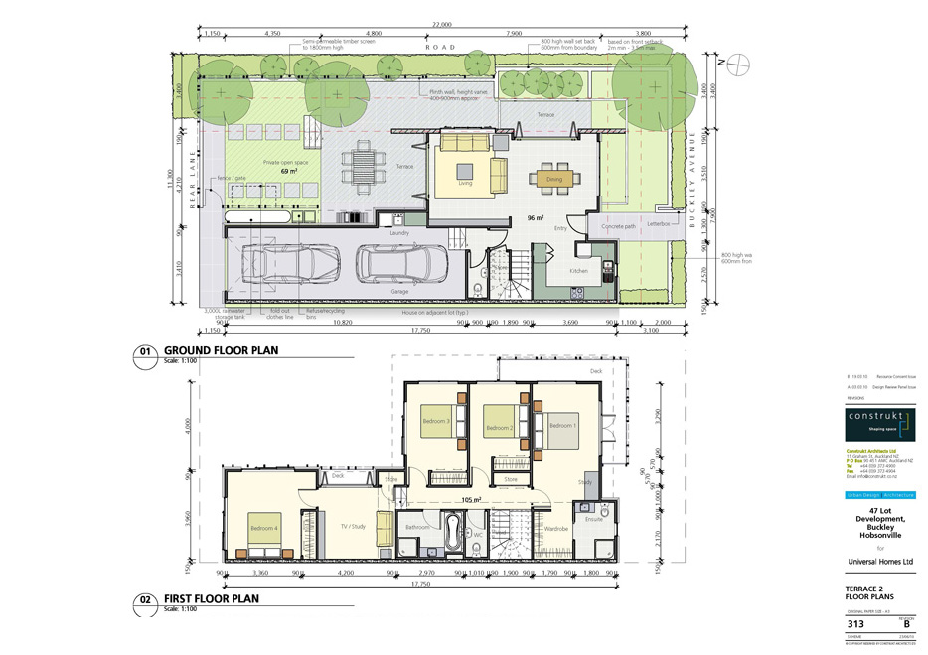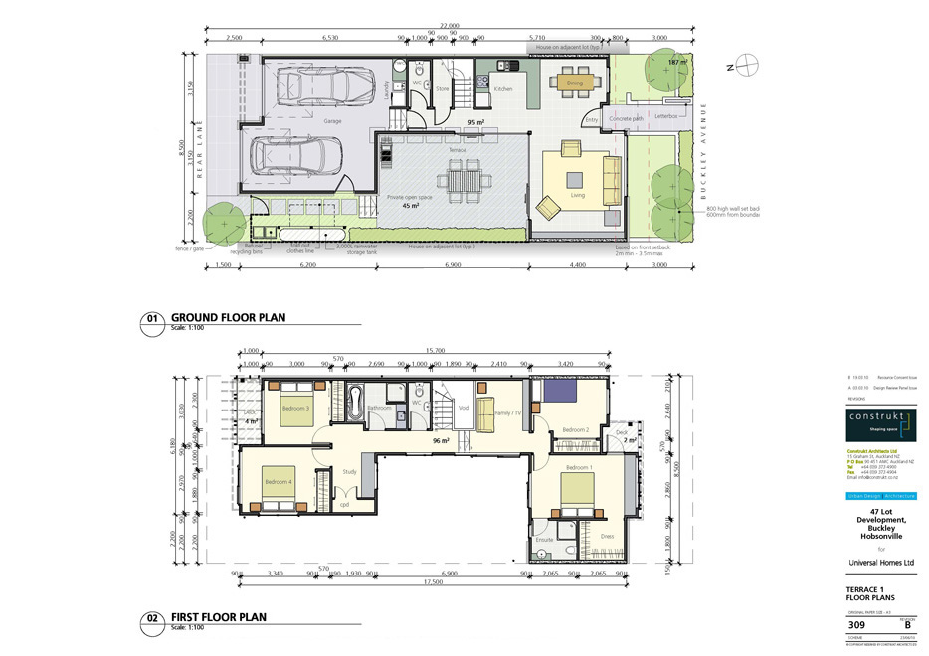The six terraced houses at Buckley Avenue are part of a wider masterplanned development at Hobsonville Point. The redevelopment of the old air base is a mixed use urban area which incorporates schools, shops, a marine industrial precinct and a wide range of house types.
The housing has been developed as a large series of blocks called ‘super-lots’ which have been sold by the Hobsonville Land Company (HLC) to four separate building companies.
