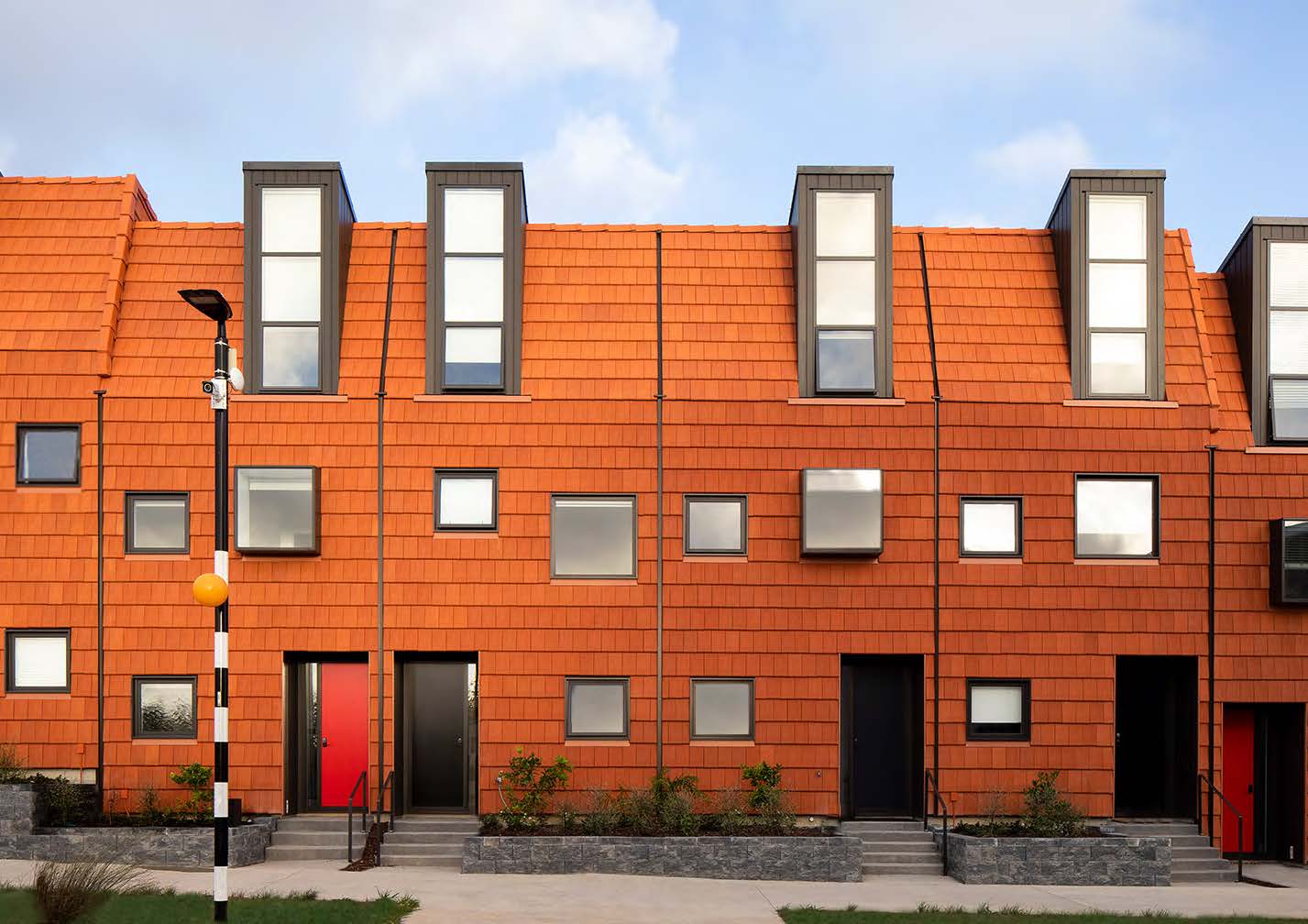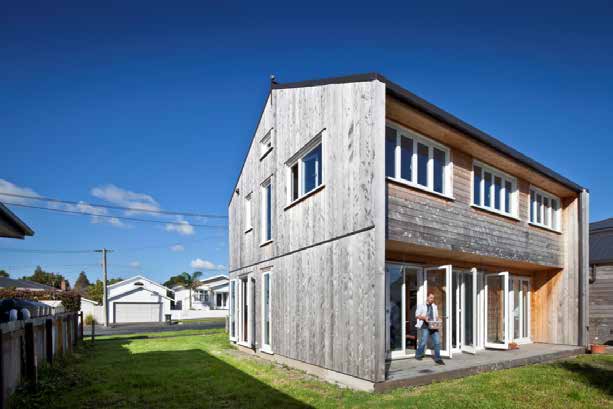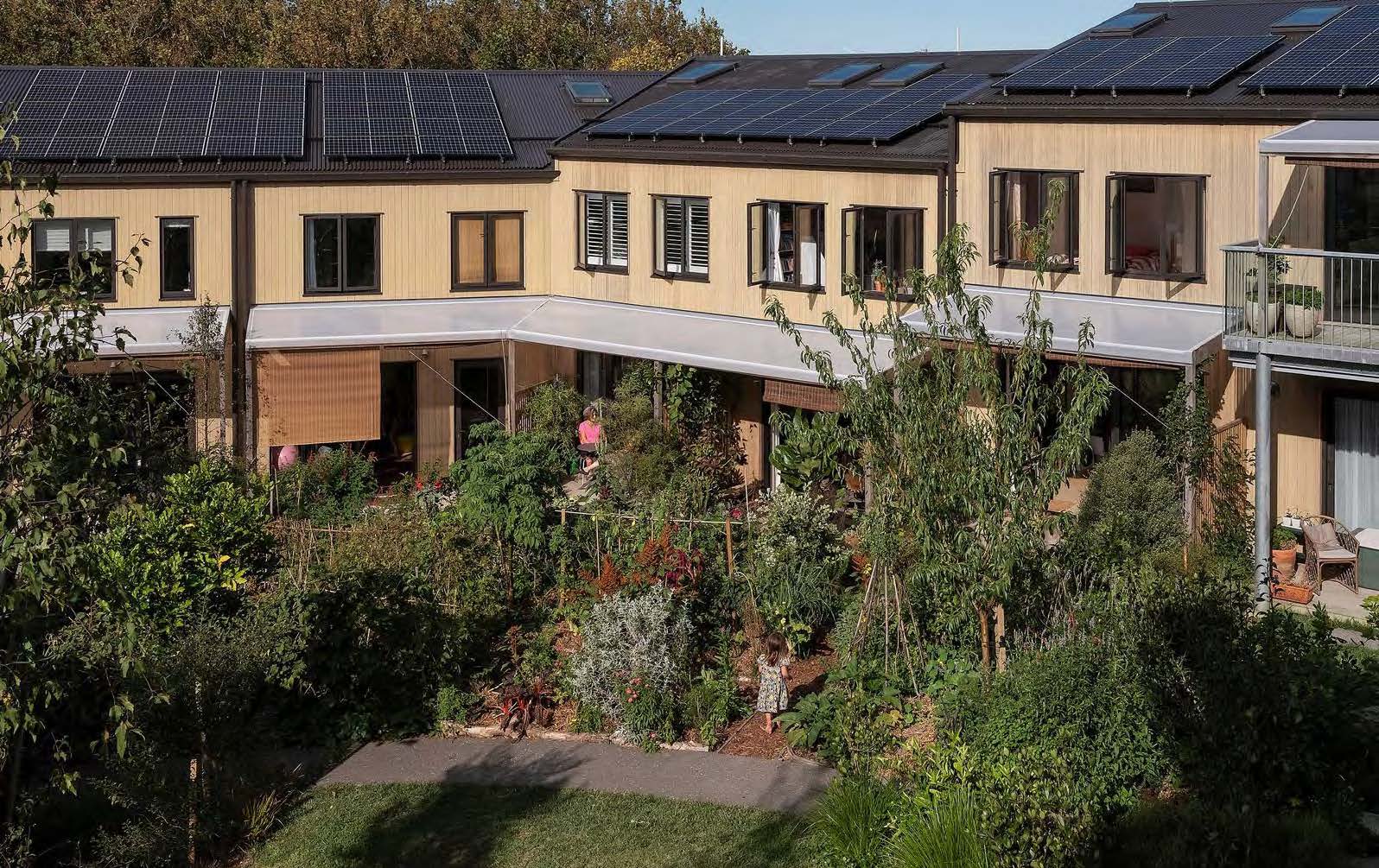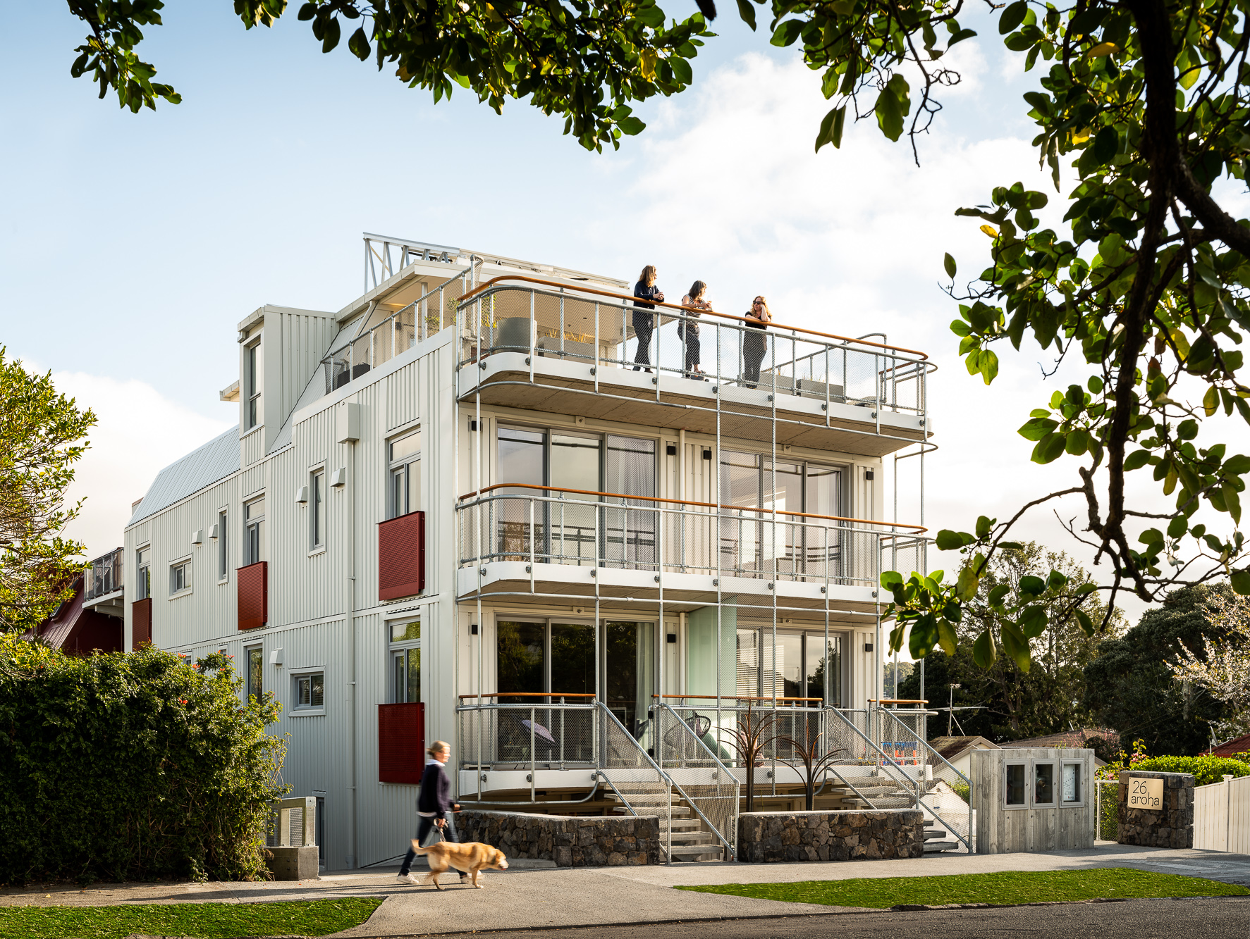The sunny central courtyard includes gardens, paths and seating as well as on site organic waste management, amenity planting, a productive garden, an orchard and a communal studio space. A range of native and productive plants were selected.
Soft landscaping was maximised to absorb stormwater, increase residents’ amenity, grow food, utilise household food waste through composting and reduce summer overheating effects. Apart from the exposed aggregate access paths, all hard paving is unitised, permeable and infinitely reusable.
Stormwater:
A detention tank was installed to restrict stormwater flows to predevelopment levels. Given the increasing severity of Auckland rain events rainwater gutters, downpipes and buried stormwater drains were sized to 200% of the NZBC maximum rainfall intensity and soft landscaping was maximized.
Electricity and heating:
Solar panels are located on the roofs. There is one central heat-pump hot water system with 48 hours of storage capacity that acts as an energy store for excess photovoltaic generation. Built-in space heating was not provided.
After three climate seasons environmental performance has exceeded expectations. Summer overheating is considered difficult to manage in only one unit, which is on the upper level of a west-facing terrace.






















