Kōtuitui Courtyards and Terraces are two rows of two and three level terraced housing located in the city of Manukau, Tāmaki Makaurau/Auckland. They form one development within a very large, masterplanned neighbourhood collectively referred to as Kōtuitui – “to connect”.
Kotuitui II
The focus of Kōtuitui was on delivering quality new homes that were affordable for working families. With a commitment to supporting first home buyers, the units were not sold to investors. This development was reviewed by Auckland Council’s urban designers and landscape architects, as well as by external specialists on the Auckland Urban Design Panel.
Avant Group together with Te Akitai Waiohua, the iwi for the area and owner and developer of a significant part of the overall Kotuitui development, were key partners from the project’s earliest stages.
Kōtuitui was designed as a community that references the history of the area and its people with strong social and cultural principles informing the brief and carried through all stages of the development.
The development benefits significantly from Auckland Council’s infrastructure and environmental projects in the immediate area. These include restoration of Puhinui Stream and an adjacent stormwater pond, creation of a large reserve area and the construction of extensive walking and cycling paths to key proximate destinations.
Project information
- Rohe/ Location: Manukau
- Project Type: Terraced housing.
- Kōtuitui Terraces: 12x three bedroom, three-level terraces/maisonettes
- Kōtuitui Courtyards: 6 x two bedroom, two-level units
- Date of Completion: Kotuitui terraces and courtyard (Stage II) completed 2021
- Owner/Developer: Kōtuitui Ltd Partnership (KLP) - Avant Group + Te Ākitai Waiohua
- Iwi affiliation: Te Ākitai Waiohua
- Landscape Architecture: Gaynor Revill Design
- Architecture/Urban Design: Crosson Architects
- Mana whenua specialists: Te Ākitai Waiohua
Sold as a mix of kiwibuild and open market.
Location/whenua
- The development is located in South Auckland just southwest of the interchange of state highways 1 and 20.
- Manukau City Centre is an easy ten minute walk/five minute cycle ride away, directly to the north. Wiri, and Wiri station are within easy access to the west of the development.
- The Manukau area is the site of some of the earliest known Māori settlements.
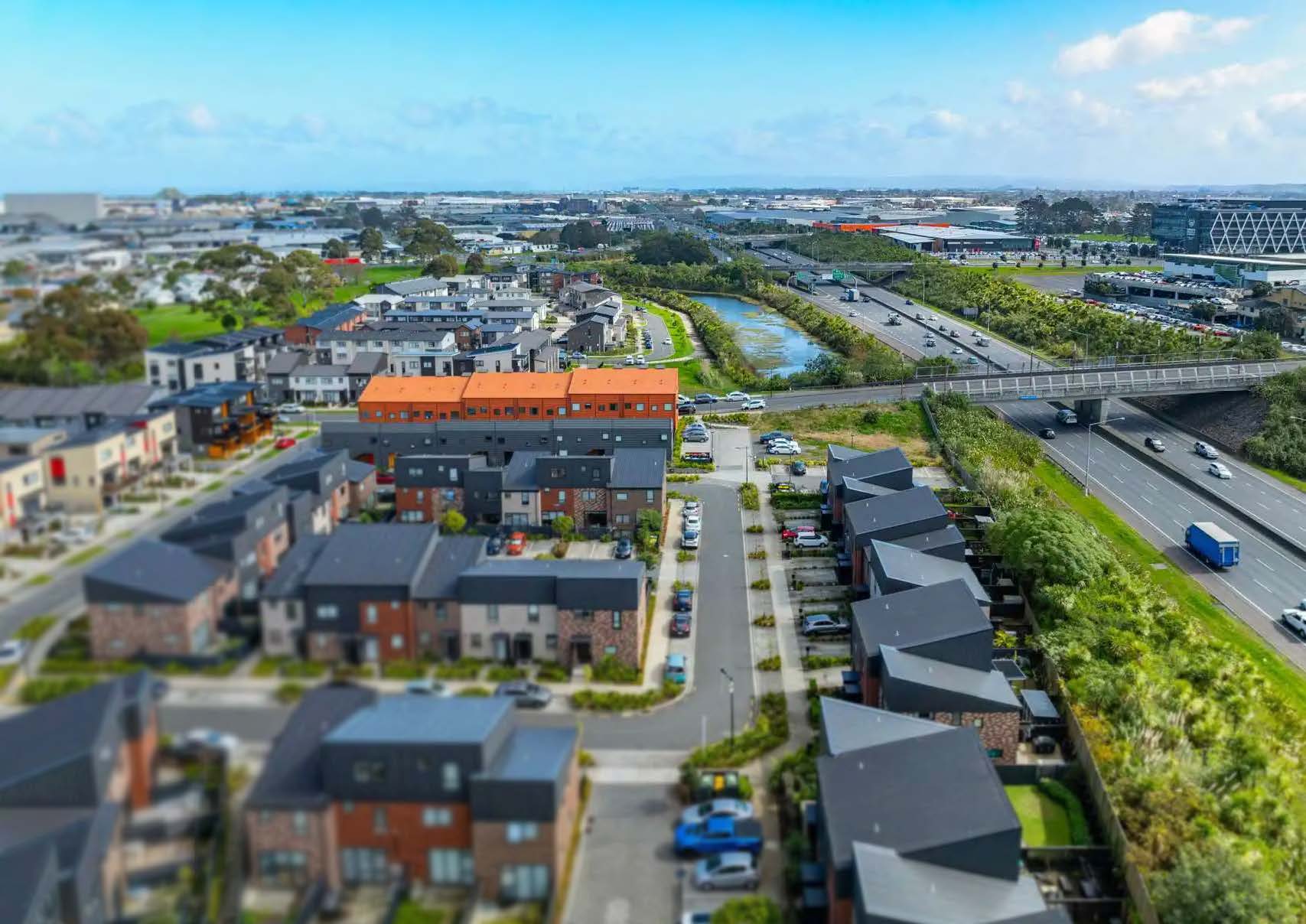
Planning context
Auckland plan 2050
The Auckland Plan 2050 sets the direction for how Auckland will grow and develop over the next 30 years. It responds to the key challenges we face today – high population growth, sharing prosperity among all Aucklanders, and reducing environmental damage.
Kotuitui Stage 2 addresses the following Auckland Plan 2050 outcomes in
particular:
- Belonging and participation
- Māori identity and wellbeing
- Homes and places – Specifically Direction 1: Develop a quality compact urban form to accommodate Auckland’s growth and support a low carbon future.
Auckland unitary plan 2016 - Chapter B: Regional policy statement (RPS)
The sections relevant to this development include:
- B2 Tāhuhu whakaruruhau ā-taone - B2.2.1. Objectives: (1) A quality compact urban form
- B4 Te tiaki taonga tuku iho - Natural Heritage - Landscapes of significance to Mana Whenua
- B6 Mana Whenua - Recognising the interests, values and customary rights of Mana Whenua
- B7 Toitū te whenua, toitū te taiao – Natural resources
- B7.1 Issues: The pressures on natural resources need to be managed not only for environmental well-being but also for social, economic and cultural well-being.
- B10 Environmental risk/Climate change resilience
Unitary plan Chapter H - Zones:
Kōtuitui development in its entirety is zoned THAB (Terrace housing and apartment buildings). The terraced houses generally comply with all main
THAB standards as follows:
- Height: 16m
- HiRB: Side and rear boundaries: 3m+45 degrees. The two buildings comply with the standard height in relation to boundary control of 3m plus 45 when measured from the internal boundaries.
- Alt. HiRB: complies
- Yards: Front 1.5m; side and rear 1m.
- Outlook space: Complies with principal living room outlook over street
- Outdoor spaces: 8m wide private outdoor living space (POLS); Common outdoor living spaces are provided in the wider Kotuitui development but not within the Stage 2 site.
- Building coverage: 38.6% (max 50% net site area)
Auckland Unitary Plan standards applied to residential zones.
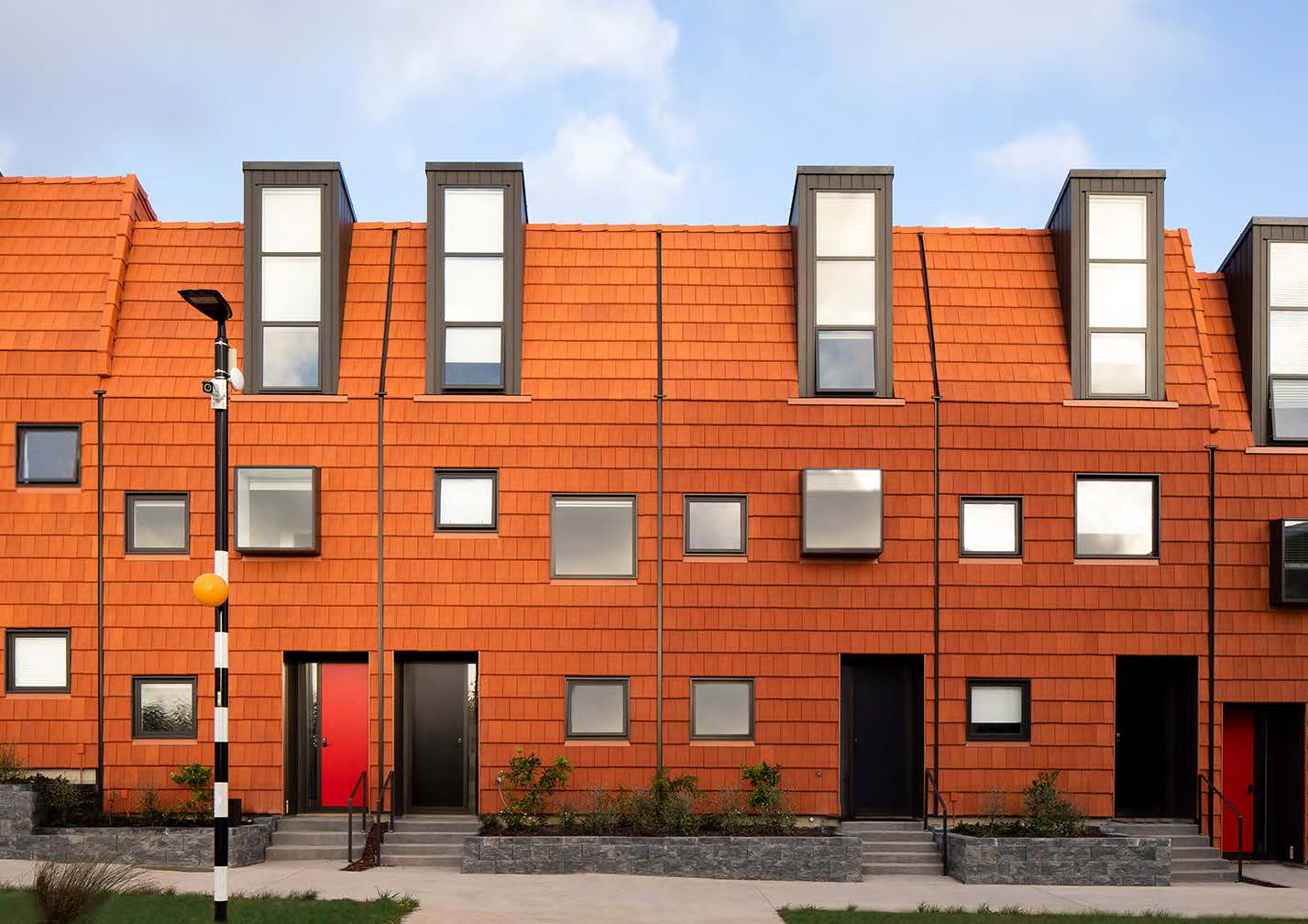
Design elements
Māori design principles
Taiao/tohu: Taiao – natural world, nature, environment; Tohu – sign, landmark = Acknowledging landscape:
Te Ākitai Waiohua and Avant Group identified native plant species of particular significance to the area through reference to location narratives. These included the Kahikatea proposed for planting along the main entrance road (north-south), and traditional weaving and medical plants.
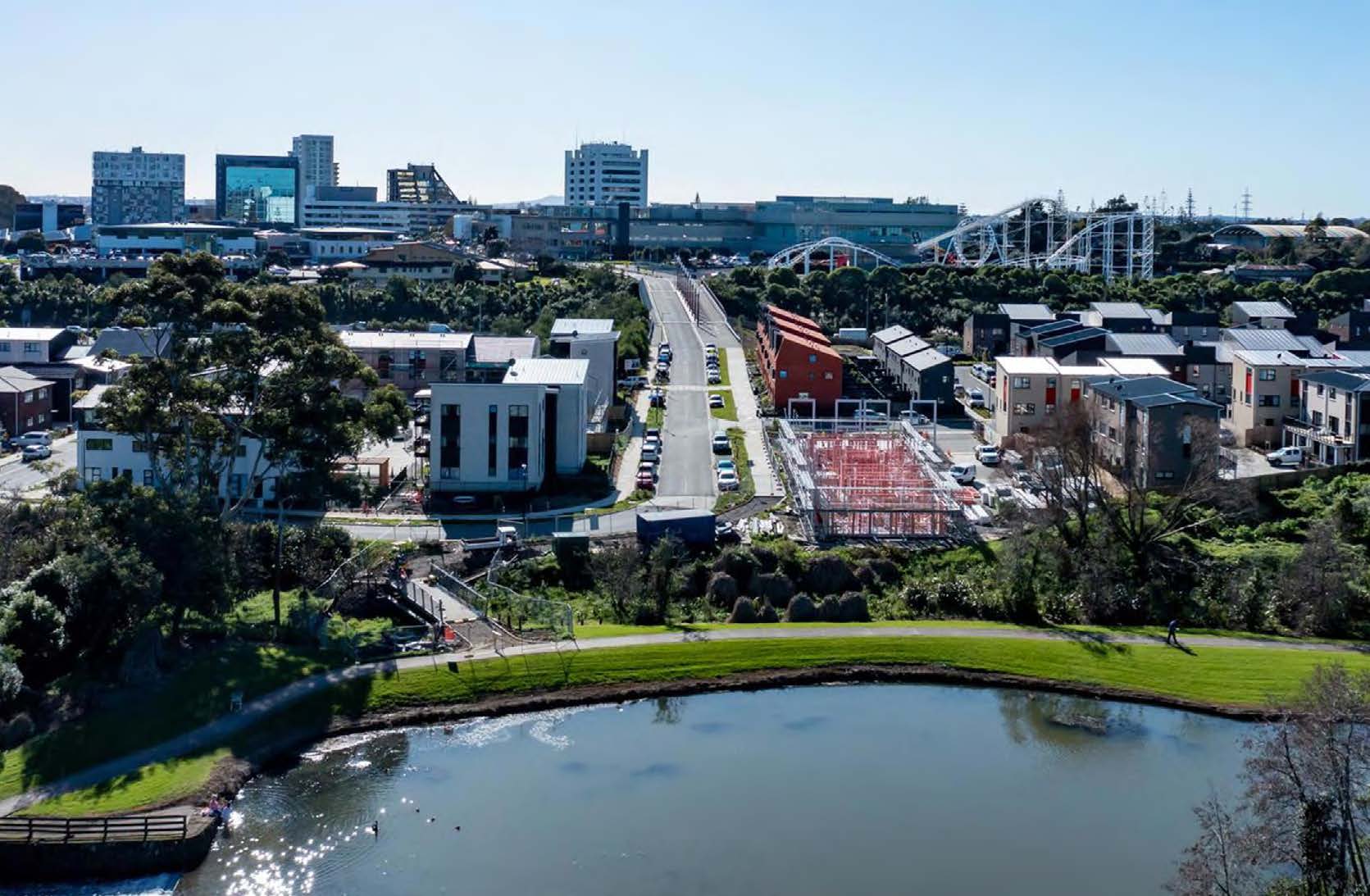
Enhanced stormwater pond and reserve in foreground; Kōtuitui terraces and courtyards and Manukau city beyond
Kahikatea was traditionally used as a timber for building waka and was a food source for birds. Choosing this magnificent tree for the main spine of the development reflects the history of the Manukau area and makes a significant contribution to Kōtuitui’s sense of place.
Mauri tu - Restoration of mauri: Environmental health is protected, maintained and/or enhanced.
This is more strongly illustrated in associated adjacent projects such as the restoration of Puhinui Stream and Pond, and the stormwater ponds. The choice of planting generally was also significant as the historically local native species including flaxes are natural biofilters of the water bodies.
Mahi toi - Iwi/hapū narratives are captured and expressed creatively and appropriately.
The history and cultural narratives of the wider area will be recognised in interpretation boards and other design elements on the adjoining public spaces that tell the story of Kōtuitui Place.
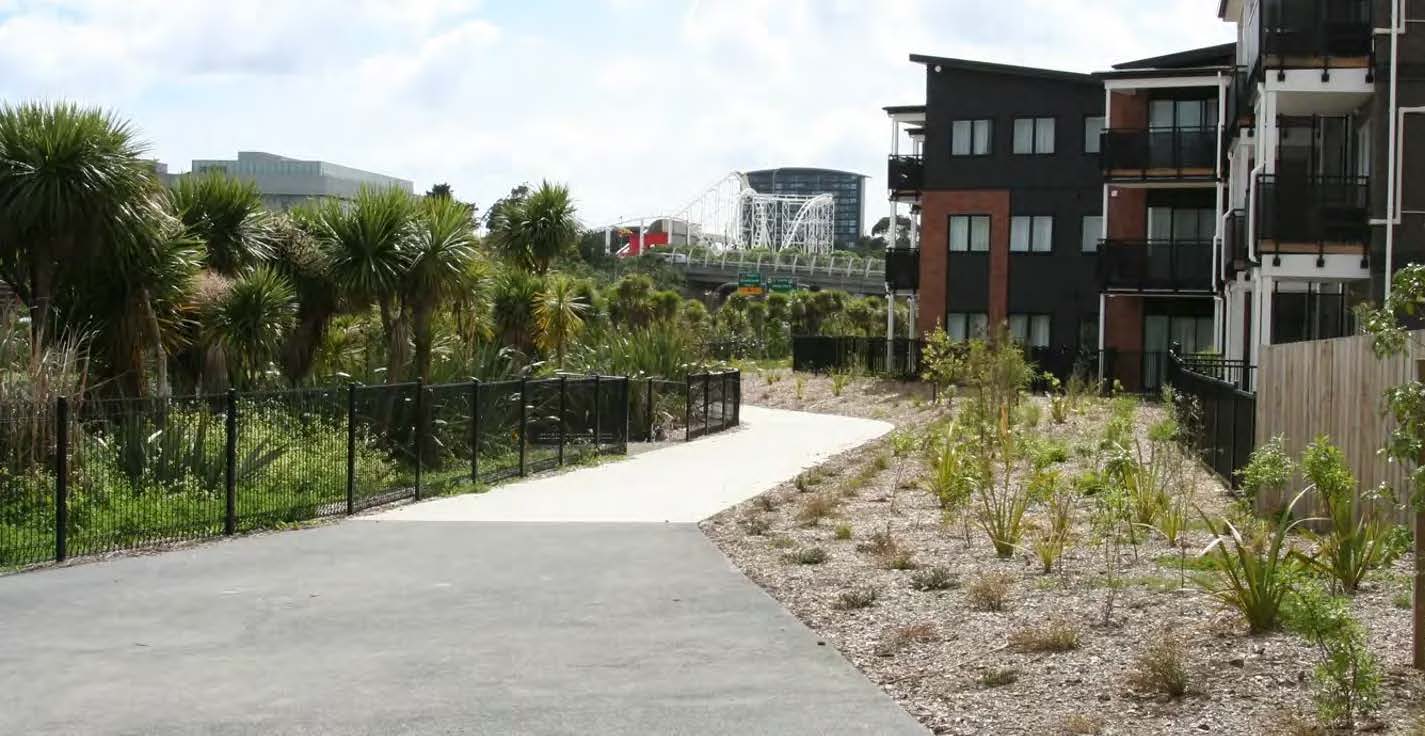
Barrowcliffe pond shared path which is three metres in width and 290 metres in length, connecting communities to nature and whenua.
Climate resilience and sustainability
Materials:
The dominant cladding material is Monier Terracotta tiles. They are made from clay in Australia and last a lifetime. The tiles assist with thermal and acoustic insulation and require low to no regular maintenance.
Landscaping:
Native plants have been used for the private outdoor spaces and commonly owned access lanes.
Environmental and cultural resilience:
Associated projects have restored and enhanced blue-green networks. These link waterways (blue) and reserves/planted walkways (green) with stormwater infrastructure, making space for water to flow through the landscape. In heavy rain, water can collect in these areas helping to manage flood risk.
As well the enhanced stormwater pond also offers natural habitats for insects and animals and connects the local communities to nature and whenua.

Enhanced stormwater pond and reserve in foreground; Kōtuitui terraces and courtyards and Manukau city beyond
Cultural and social resilience:
Kōtuitui has been developed with significant involvement from Te Ātakai Waiohua. A large part of the wider development was affordable and/or social housing. Together this meant greater opportunity for local people to buy or live in the development.
Neighbourhood and subdivision design
Topography:
The development site slopes upward to the east, with an existing overall level change of approximately 6.2m over a distance of around 60m from the main entrance road, Tuaiwi St. The site has an excellent northern aspect.
Blue and green networks:
Blue networks - Enhancement of the natural environment has been key to the wider, Panuku-led “Unlock Manukau” project of which Kōtuitui is a major part. The Puhinui Stream and Pond, and the existing stormwater pond have been restored and native planting is widely used.
Green networks - A shared path alongside the enhanced stormwater pond links the main street, Tuawai Street with Wiri Station Road to the west. Associated Council projects (wider Kōtuitui development area): The restoration of Puhinui Stream, extensive native planting and new street trees all contribute to providing ecological corridors and supporting endemic species and ecosystems. The enhanced stormwater pond also provides the necessary drainage system and flood prevention measures to support the creation of a safe and sustainable neighbourhood.
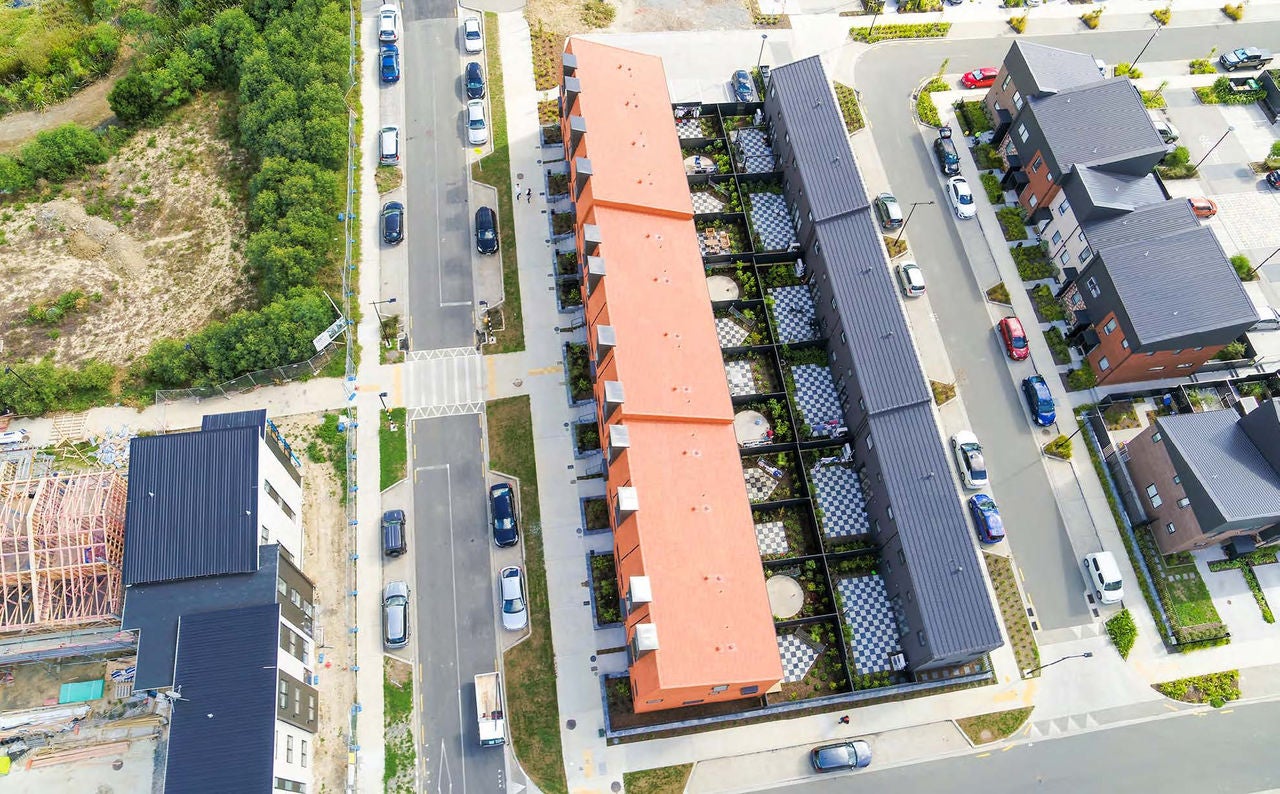
Aerial view of the Kōtuitui terraces and courtyard block highlighting the spatial relationship between the block’s perimeter and the adjacent streetscape, as well as the integration of the building with landscaped outdoor living spaces.
Block structure:
As a masterplanned development, the streets were optimally spaced – average 60-70m centres - and oriented north-south to provide ideal block sizes and arrangements. Careful consideration of the street layout and block design enabled well designed, street-facing terraces with private back yards.
Land use:
The development is wholly residential. Excellent facilities, services and transport connections close by, most notably the Manukau City Centre.
Identity and character – neighbourhood, community:
Kōtuitui in its entirety is designed as a community. Design elements including prioritisation of shared areas and pedestrians rather than cars, placement of windows to overlook streets, walkways connecting beyond the development, low fences and a good standard of landscaping, all encourage connection and informal interactions with neighbours.
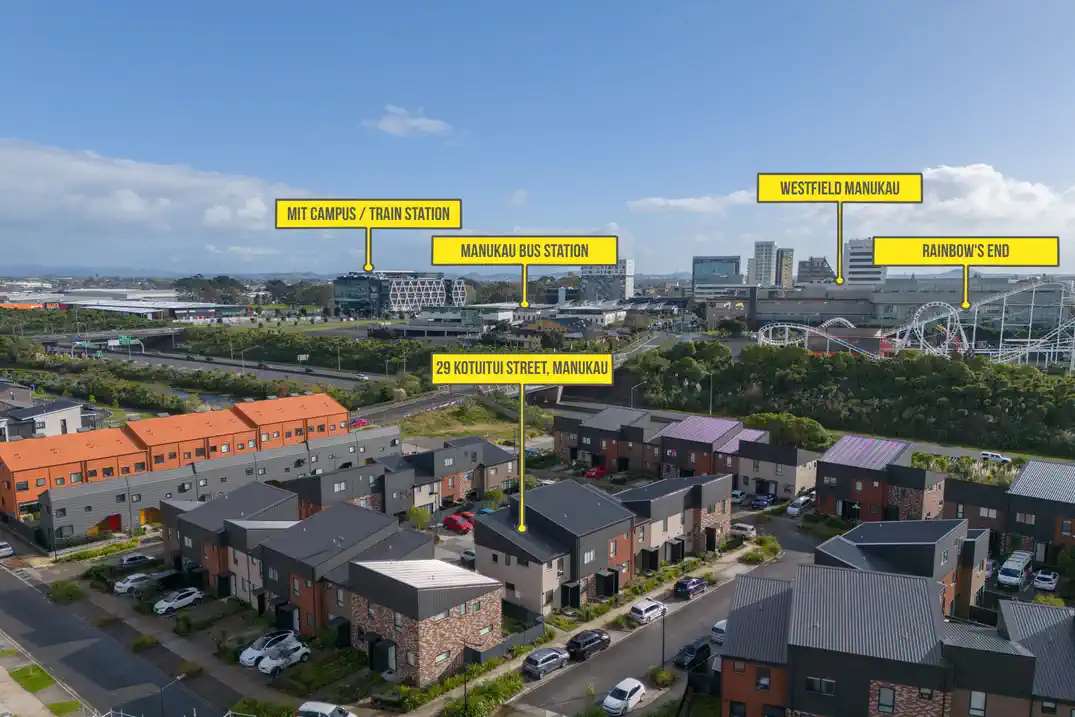
The Kōtuitui development within the broader context of its surrounding neighborhood
Movement and parking
The streets are organised on the north/south axis providing optimal solar orientation for the units and creating direct sightlines for vehicle and pedestrian movement. Raised table crossings into the development, narrow streets and the common owned access lanes (COALS) help to ensure a low-speed environment.
Pedestrian accessways:
The width and materials of the COALS encourage pedestrian, as well as easy car use. Pedestrian access to the individual units of the two terraced blocks is directly from the respective street frontages.
Private vehicle accessways/COALs (including emergency access and lighting):
Common owned access lanes (COALS) are used throughout the wider development area including for the terraces. While primarily used for residents’ parking, their flush paving finish encourages high pedestrian use. Generous planting and tree planting enhance their visual quality. All streets and pedestrian accessways also allow for ease of emergency vehicle access.
Vehicle and cycle parking:
Car parks – The majority of car parking is provided for in the designed-in parking spaces on the common owned access lanes (COALS). A small, at-grade car parking area is also located directly to the north of the terraces. Any required loading can be carried out from the COALs’ parking bays. Cycle parking - Not provided. Ideally this would have been included. Under the Unitary Plan cycle parking is not required for developments with less than 20 dwellings.
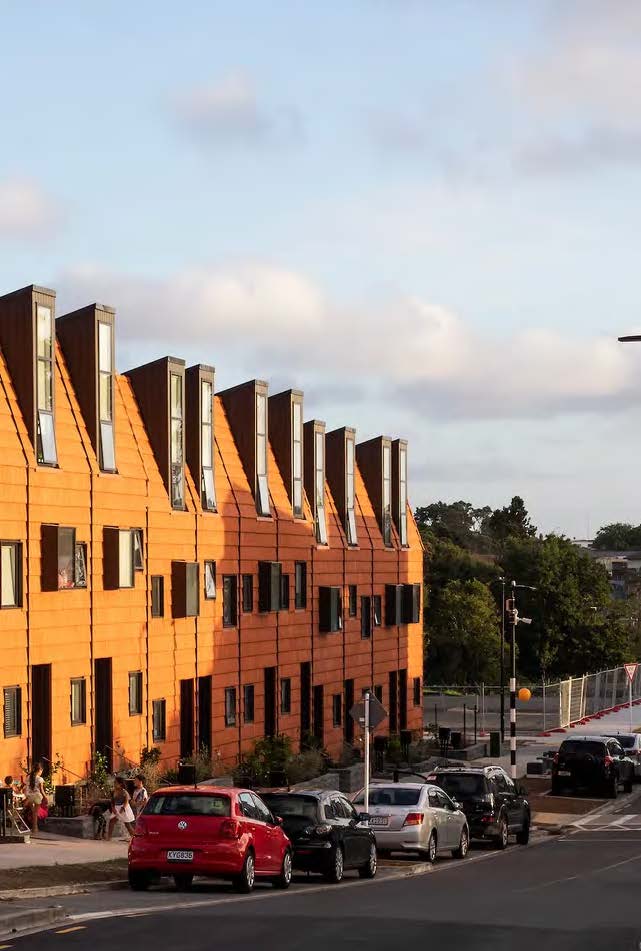
The street edge of Kōtuitui Terraces features a pedestrian accessway alongside convenient on-street parking
Landscaped areas and outdoor spaces
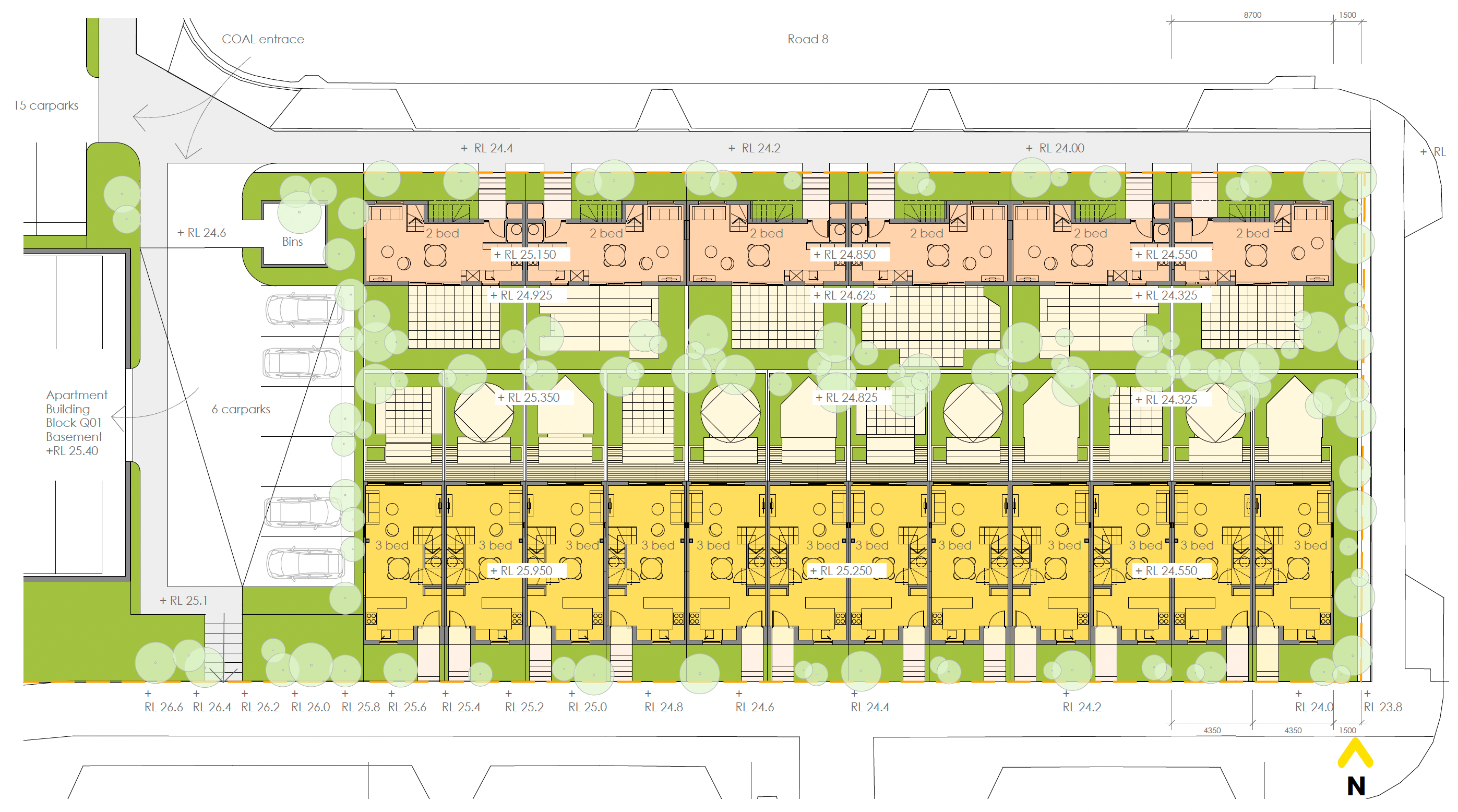
Stage 2 - Ground floor plan showing landscaped areas
Private outdoor spaces (including solar access and lighting):
The back yards of the two terraced rows ajoin their respective principal ground floor living spaces and face inward, away from the street frontages – refer to the landscape layout, ground floor plan at the end of this case study.
Due to the orientation of the units good solar access is achieved. As back yards, and enhanced by careful design details such as fence height, a good level of privacy is provided.
These spaces are designed with a mix of concrete paving, timber decking and native trees, small fruit trees and plants - refer landscape plans following.
All paths and streets are well lit for safety.
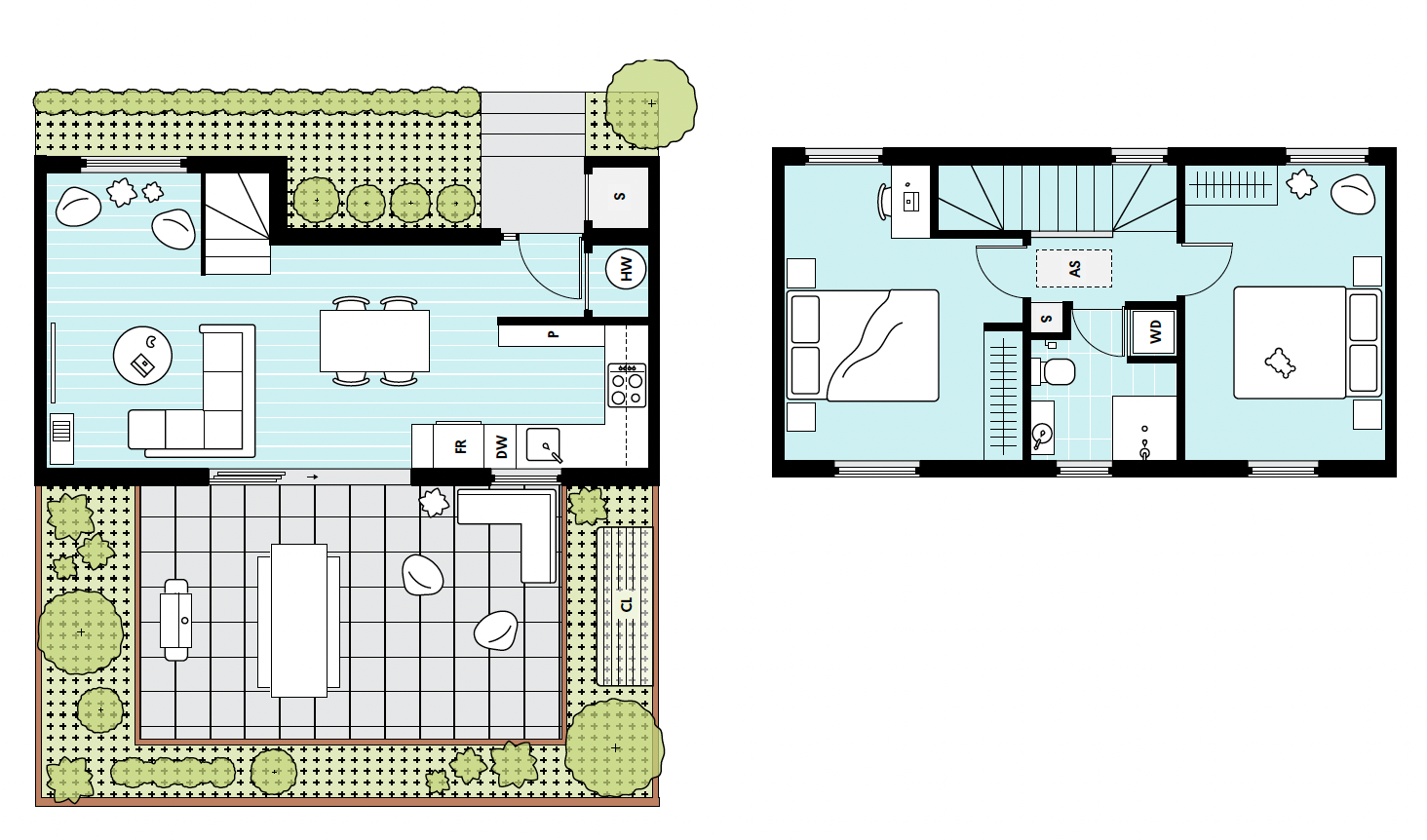
Ground and first floor plan of kotuitui terraces showing adjacent private outdoor space
Common outdoor spaces:
The primary common outdoor areas that serve the terraces are the commonly owned access lanes (COALs. Please refer to movement and parking section for further detail). A small parklet is provided within the wider ‘Stage 2’ area. The public reserve and walkways are located directly to the north of the development.
Landscaped areas:
Well designed, hard and and soft landscaping is provided by the COALs. As well, street trees and the landscaping of the terraces’ street-facing front yards contribute to the amenity of the adjacent streets.
Fences and walls:
Fencing and walls are configured to complement the architecture and provide suitable privacy, security and amenity.
Fences and low walls onto the streets are combined with hedging and climbers to give a high quality, diverse and green frontage. These are stepped and varied, along with the paving materials and entrance step positions, to relate to the stepped terraces.
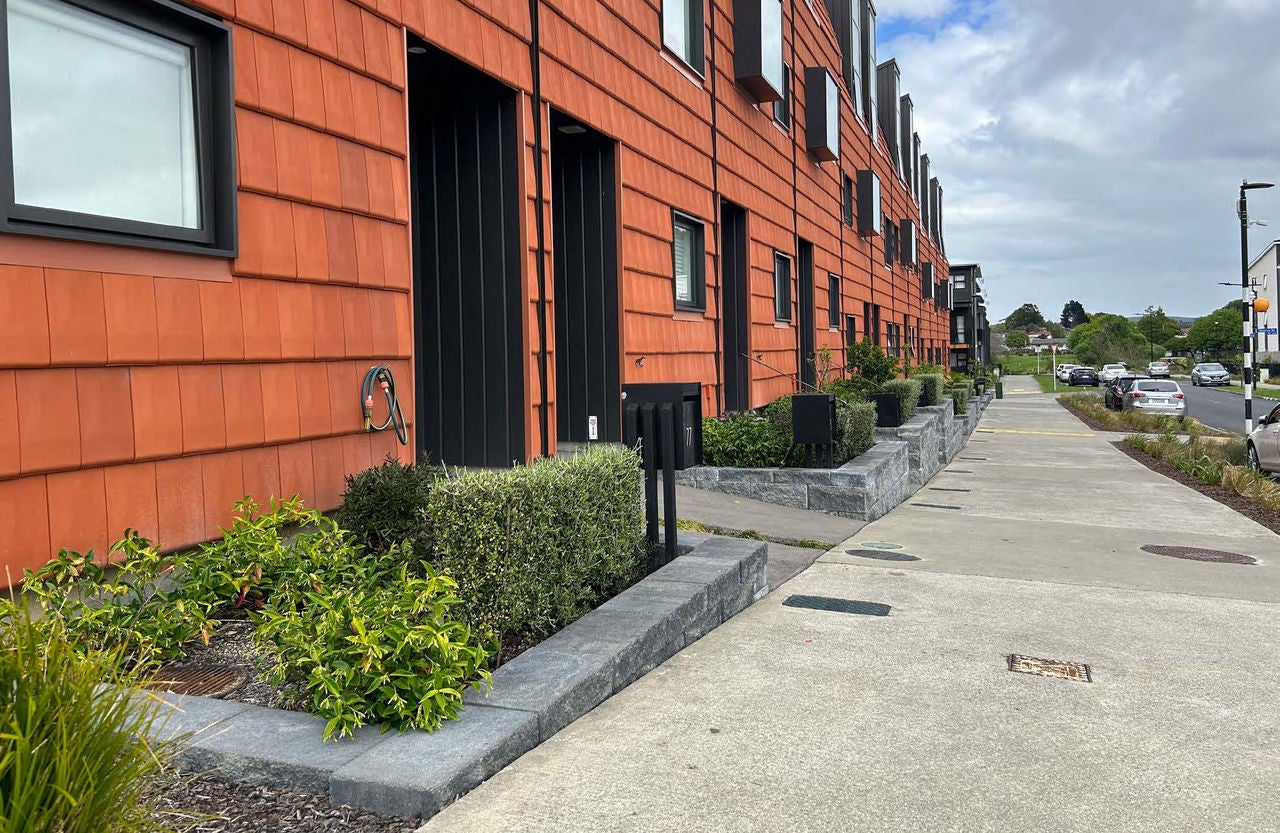
Stepped and varied blocked retaining combined with soft landscaping providing privacy and a sense of separation between public and private
Overlooking and privacy
Outlook:
Kōtuitui Terraces overlook Tuaiwi Street. The ground floor open plan kitchen, dining, living space allows kitchens to overlook the street; living rooms and their associated private outdoor spaces are located at the rear. Kōtuitui Courtyards follow the same layout, overlooking the more sub-urban Kōtuitui Street.
From a planning standpoint, outlook space is provided either within the site or over the street.
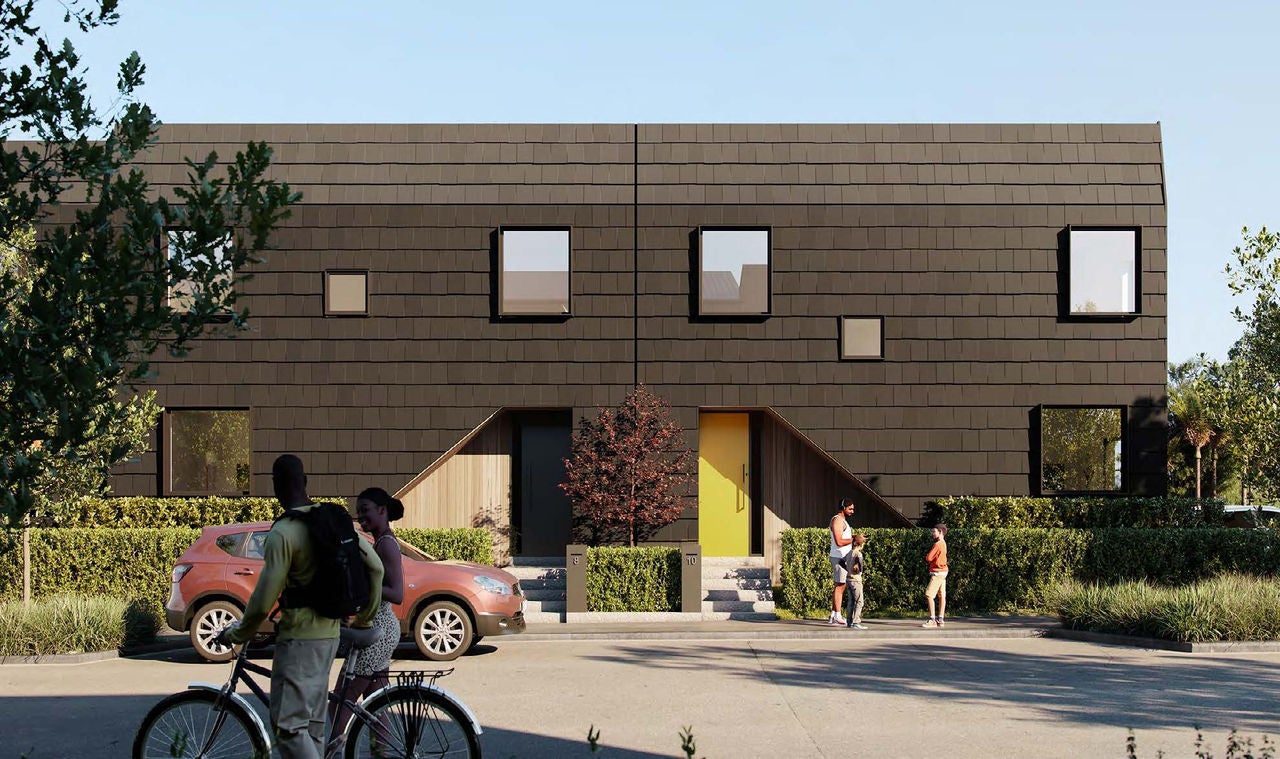
Kōtuitui Courtyard elevation facing Kōtuitui street
Passive surveillance/overlooking (public streets and spaces and private accessways):
The design takes into account CPTED principles, with the buildings passively surveying the street. There is sufficient street lighting to create a safe environment for residents and visitors.
Privacy (visual and aural):
Indoor living spaces, principal outdoor living spaces and principal bedrooms are located at the rear of the terraces, away from the street. Given the development’s proximity to State Highway 20, the terraces are designed to comply with Unitary Plan noise standards.
Internal arrangements and spaces
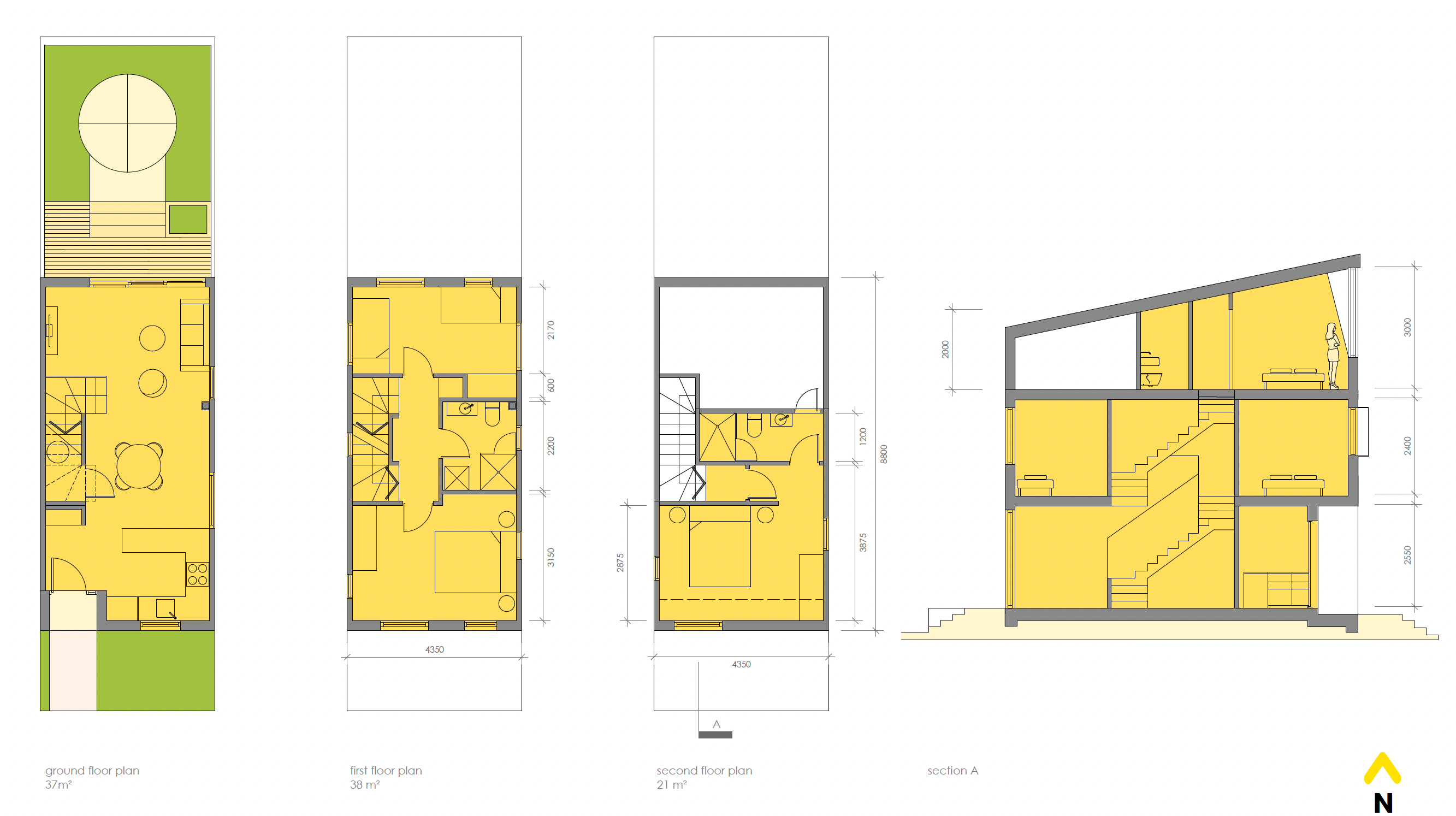
Stage 2 - Terraced house floor plans and section
Storage:
Ample storage is provided in the kitchen as well as generous sized wardrobes, one/two hall cupboards.
The three level “terraces” have an additional storage area on the upper level provided by the (mansard) roof space - refer plans and section at the end of this case study.
Living spaces:
Living spaces are all located on the ground floor. They are open plan and well laid out.
Solar orientation:
The building is orientated on a north/south axis ensuring good morning and evening sun penetration into rooms.
Circulation:
The open plan and spacious layout of the kitchen, living and dining areas of the terraces provides easy access into and around these spaces. As well, generally level access is maintained between the ground floor living rooms and the adjacent private outdoor living spaces.
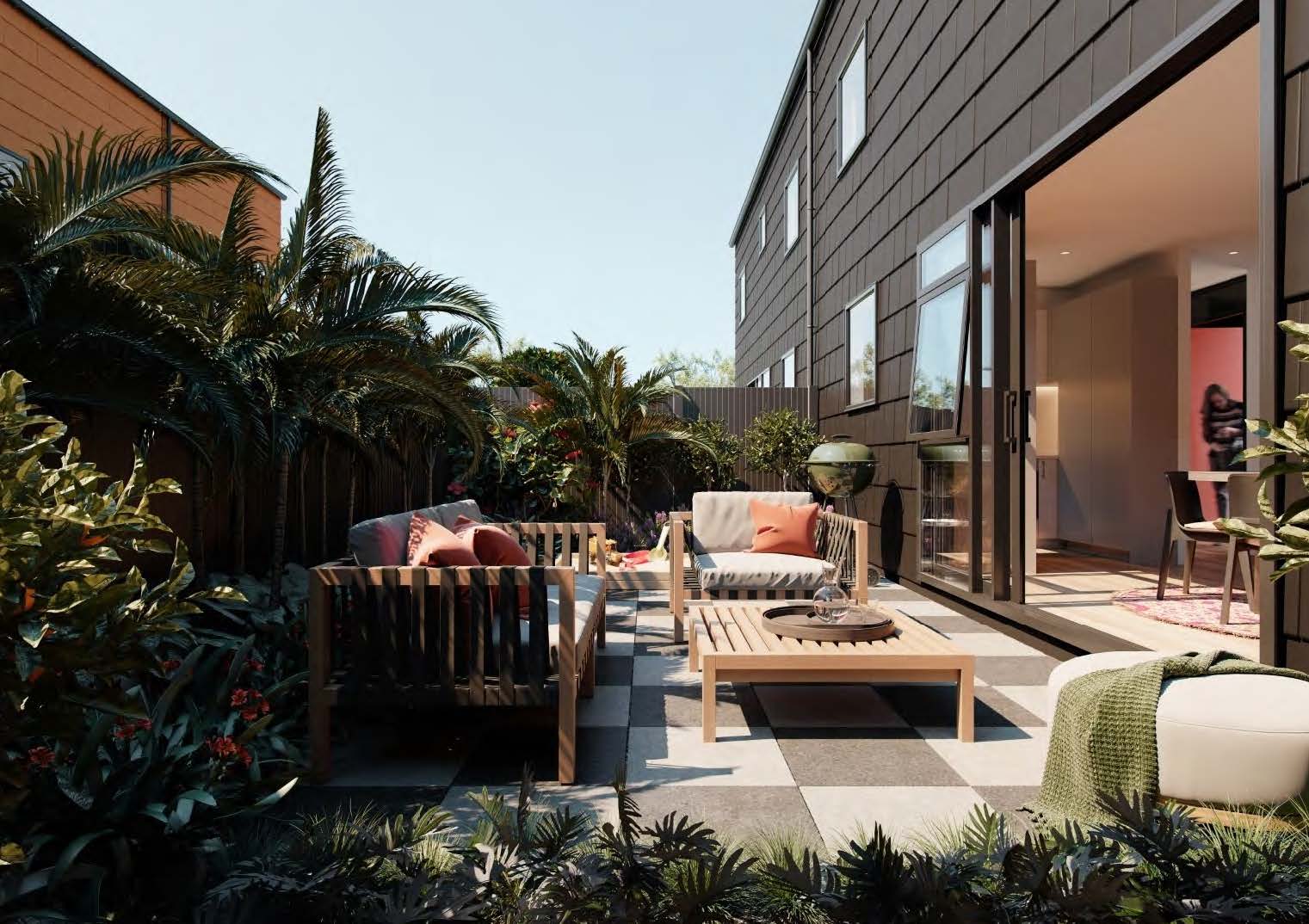
Courtyard outdoor living space.
External building design
Site response:
Kōtuitui Terraces step down Tuaiwi Street following the natural contours. The use of mansard roofs gives the building a greater scale along this primary road. Kōtuitui Courtyards front on to Kōtuitui Street with their scale relating to the two-storey adjacent terraces. Refer to the block elevation below.
Form and appearance:
There is variation in roof lines, heights and brick colours while maintaining a cohesive identity. An irregular yet rhythmic sizing and placement of windows and entranceways provides visual interest - see block elevation below.
Entry gestures are provided for weather protection and privacy. As well as the rich orange tile cladding some front doors are picked out in warm red or yellow.
The elevation is punctuated by a rhythm of windows. A subtle break occurs at each terrace signalling an individual home which is part of a larger coherent building.

Western elevation of the Kotuitui terrace block
Building performance
Materials:
Both terrace buildings employ the use of solid, robust materials that contribute to low lifetime costs and reduced maintenance. The primary exterior cladding material is clay tiles, a dominant feature of the terraces. The tiles are made to last a lifetime and assist with thermal and acoustic insulation. Durable and long lasting aluminium joinery is used for all windows and doors.
Ventilation:
Generously wide, and almost full height sliding doors and associated windows allow for good natural ventilation at the ground floor. Additionally, with windows or doors on both sides of the terraces cross ventilation is provided. For Kōtuitui Terraces, double height dormer windows re-used on the third / upper floors. These, along with the steep-sloped roofs create a high internal stud height (three metres) and offer good upper floor ventilation and cooling in hotter weather.
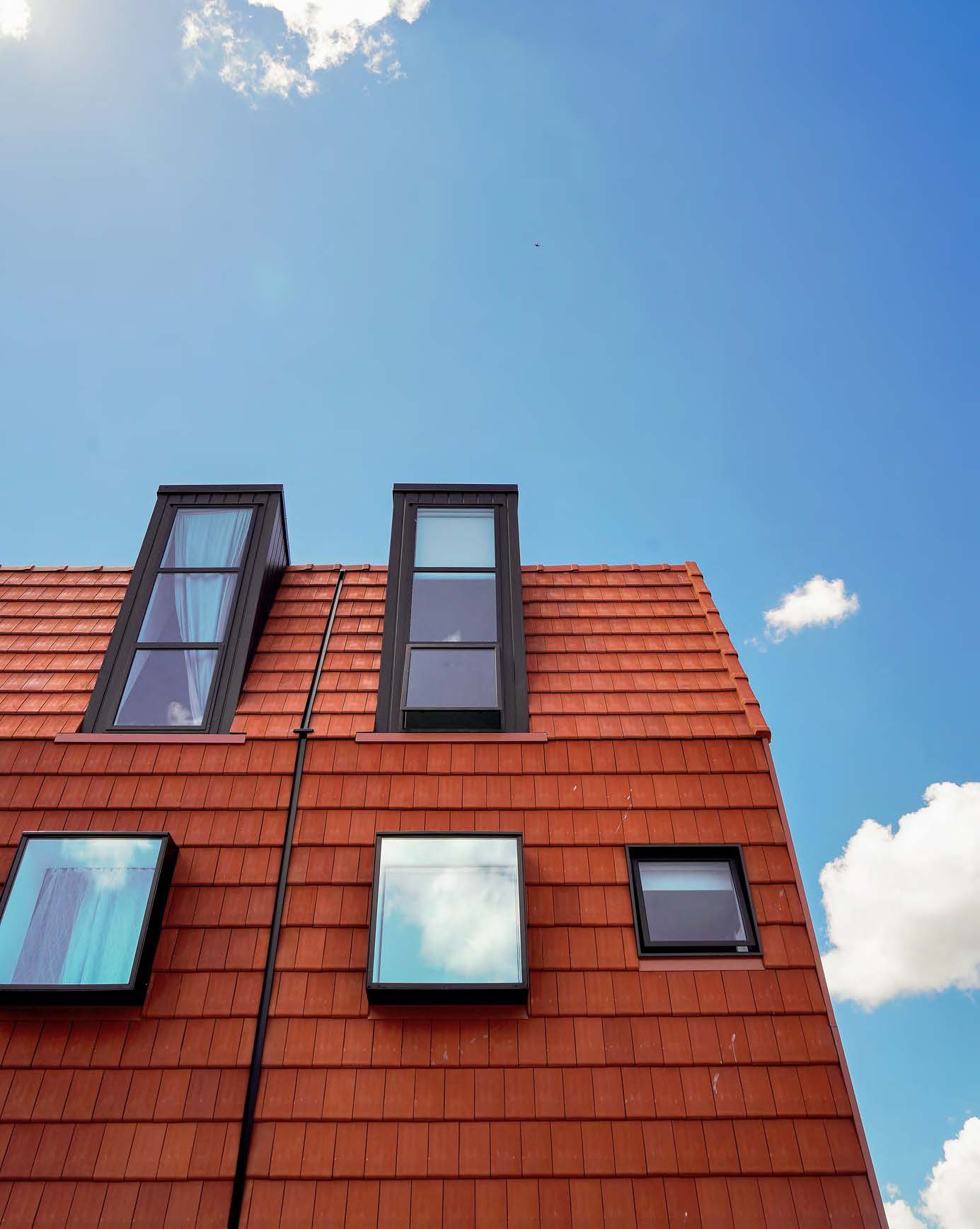
Showcasing Kōtuitui’s signature clay tiles and strategically placed windows for ventilation
Services
Waste:
Rubbish is collected by private collection via the bin store areas provided. To ensure the workability of these arrangements, vehicle tracking of a standard 8.0m truck was undertaken. Such a vehicle can safely and efficiently access and egress the site in a forward direction.
External storage:
Some terraces have extra storage sheds in the courtyards
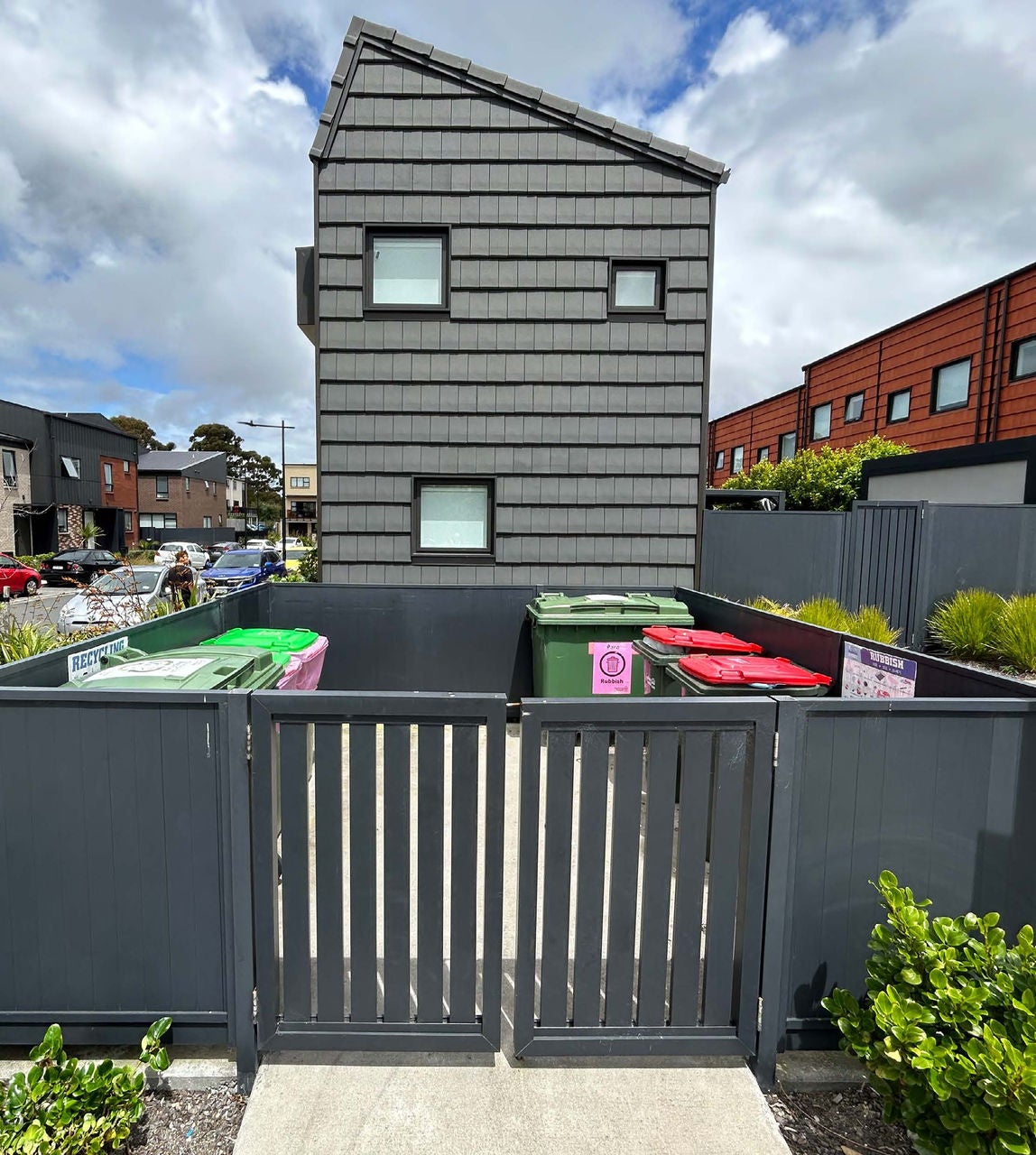
An enclosed rubbish area, effectively screened from the street by solid fencing.
Maintenance and management
Maintenance regimes for the communal areas and front yards are managed by a residents’ association. Among other things this ensures that the landscaping that addresses the public realm is well maintained.

Ensure soft landscaping is well maintained to provide a clear path for pedestrian accessways.
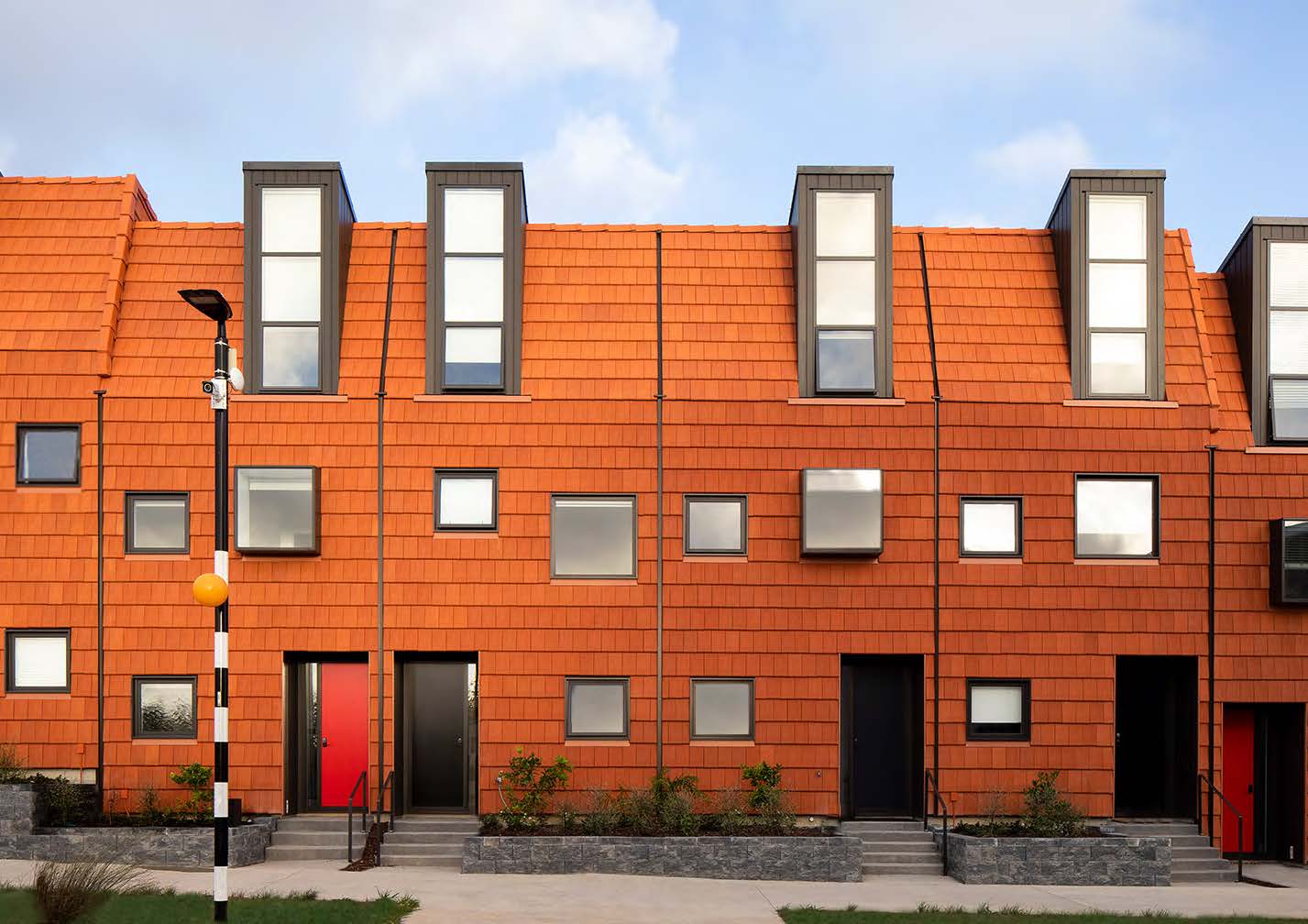


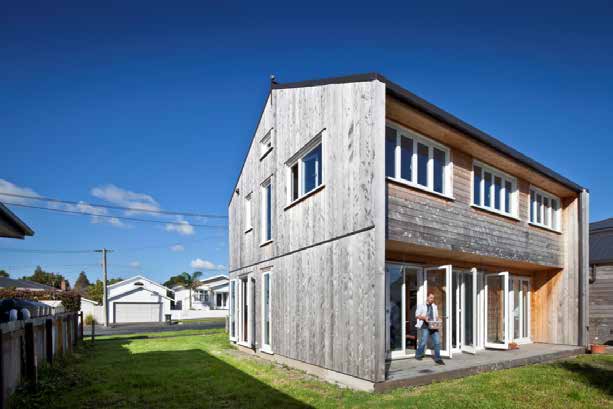

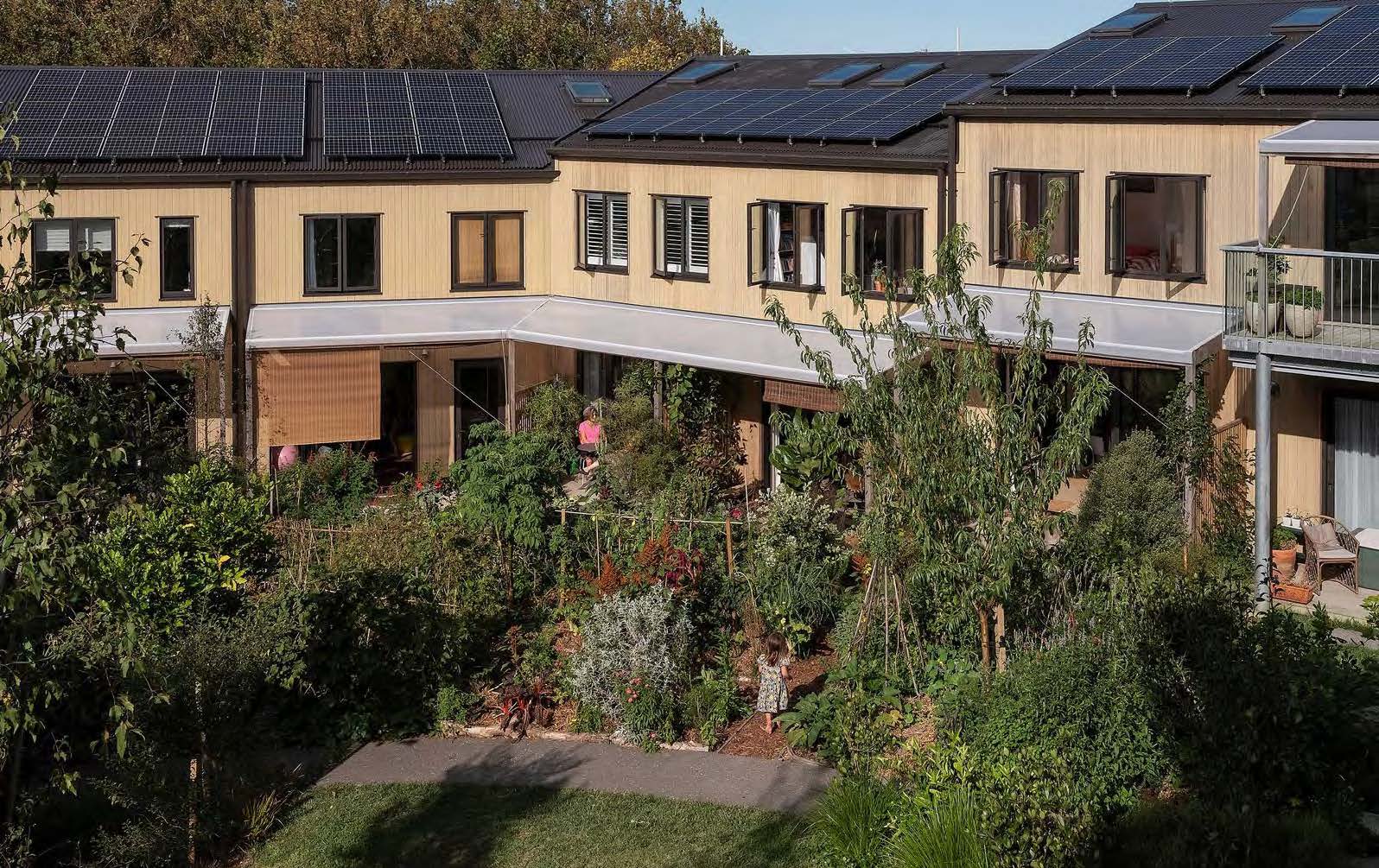
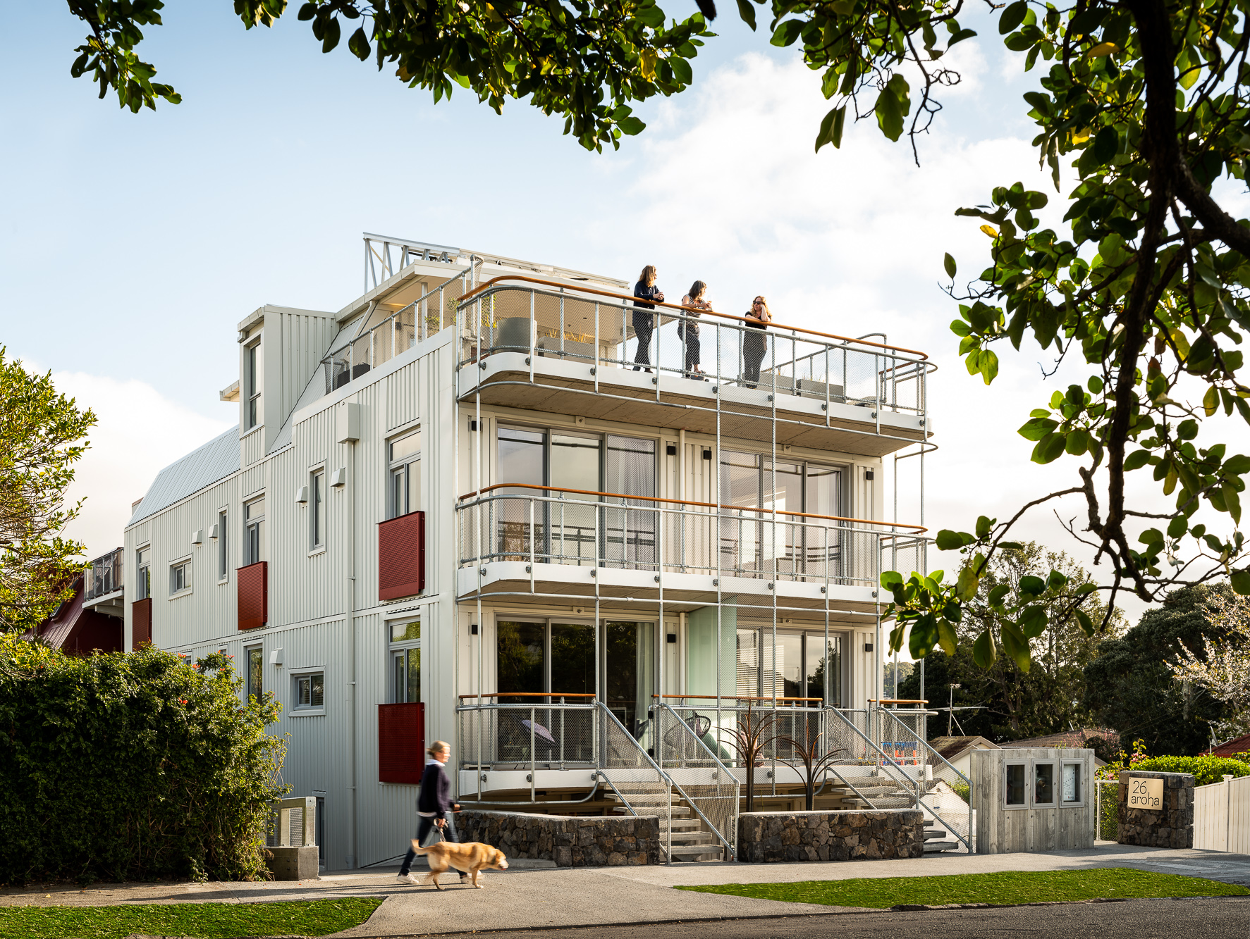
.jpg)