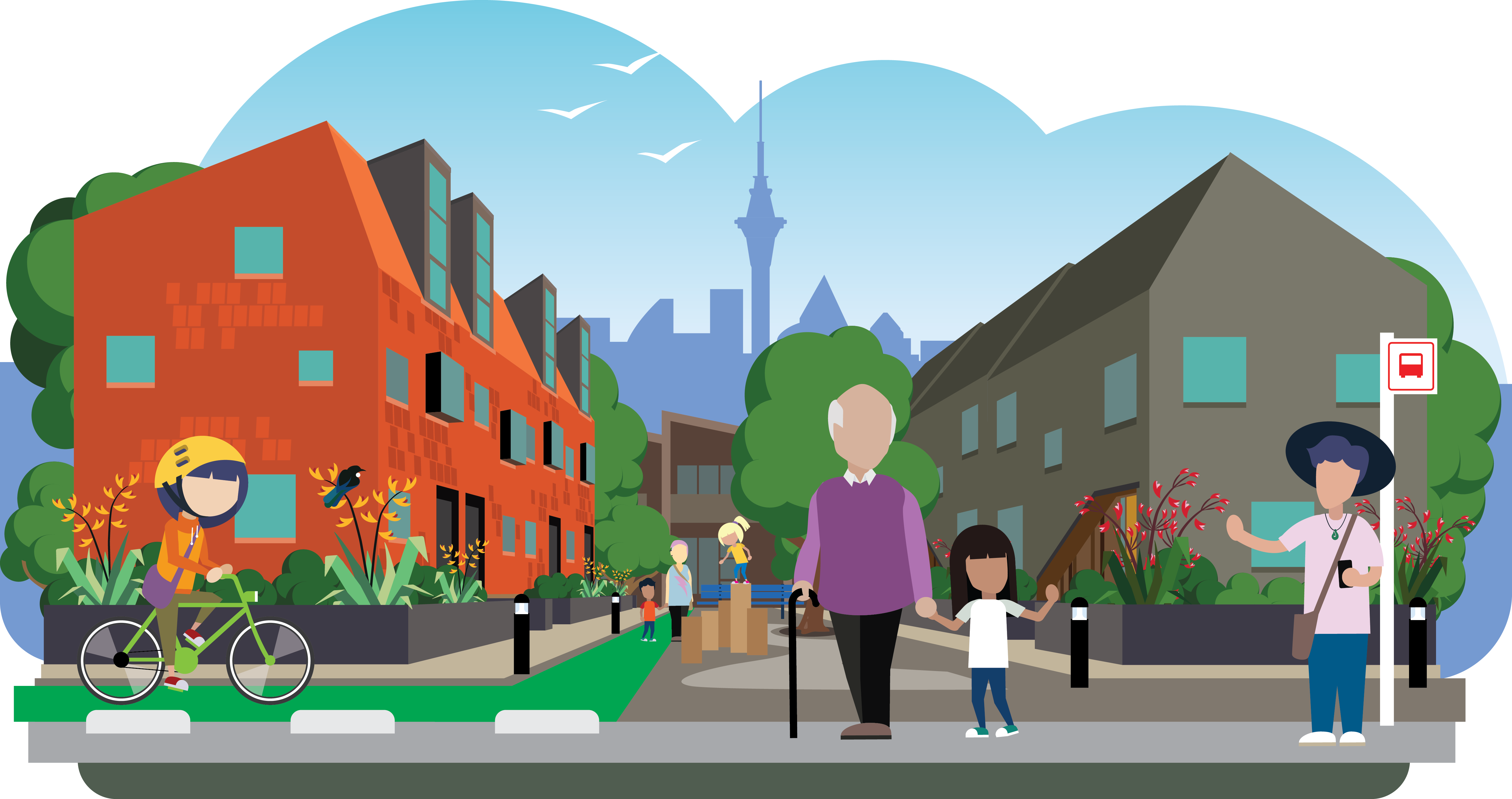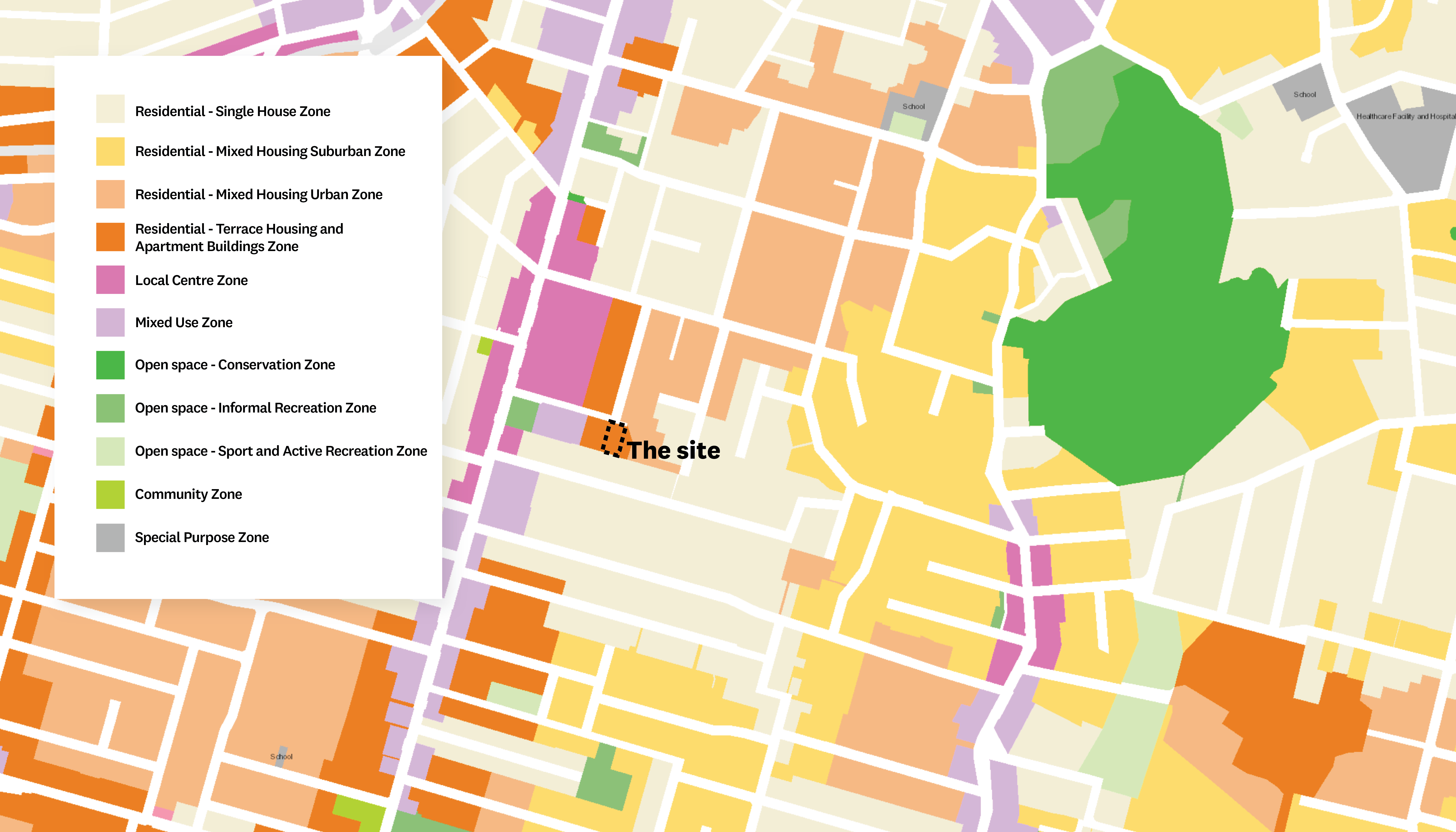Join the effort to build a better Tāmaki Makaurau and ensure that our buildings and neighbourhoods deliver the quality, liveable, compact and resilient city that Aucklanders need. In this popular section, you’ll find clear and comprehensive urban design guidance, lots of visual examples of best practice and a wealth of user-friendly and up-to-date info.
-
Universal design
‘Universal design’ means designing for inclusivity and independence. It caters for human diversity as well as life stages and scenarios, such as pregnancy, childhood, injury, disability and old age. Universal design is good design. It makes using our homes, places of work and recreation spaces easier, safer, healthier and friendlier for everyone.
-
Standalone housing
With much of Auckland’s growth resulting from suburban development, Auckland’s current predominant housing type is standalone and duplex housing. This guidance covers the elements that should be considered when designing a detached home, including form and appearance, and functionality.
-
Terraced houses
Terraced houses enable greater density than detached houses and are suitable for urban locations with good access to local facilities and public transport. Here we provide guidance on how to design terraced homes that have good liveability outcomes for residents and contribute to vibrant and safe streets and neighbourhoods.
-
Apartments
Apartment buildings can vary in size from three storey walk-ups to high-rise developments, and provide a range of opportunities for creating quality compact and sustainable living environments. In this section you’ll find guidance on how to design apartments that contribute to the identity of a street and neighbourhood, create a sense of community, and provide for the day-to-day lives of residents.
-
Mixed use developments
Mixed use developments combine residential and commercial uses within a building, site or block, and place more people within easy walking distance of services. This guidance shows you how to combine different uses, ensure vibrancy of the neighbourhood, and achieve good liveability outcomes.
-
Neighbourhood and subdivision design
This section provides guidance on how to create well-designed neighbourhoods and subdivisions to ensure that quality residential growth and sustainability outcomes are delivered for Tāmaki Makaurau / Auckland.
-
Residential design elements
Residential design elements are non-statutory design guides created to assist developers, designers and planners to achieve policy outcomes under the Auckland Unitary Plan (AUP) for residential developments.


