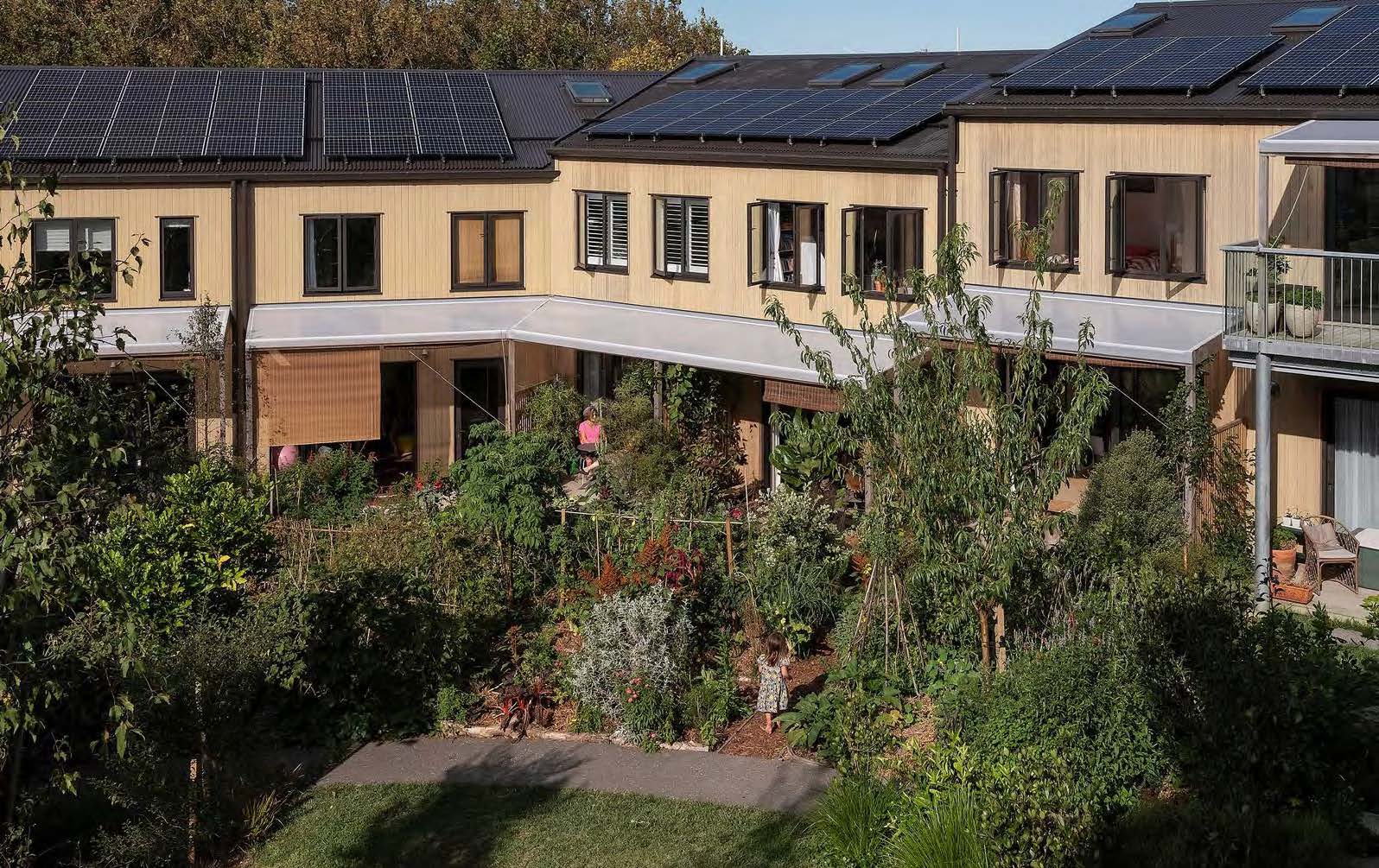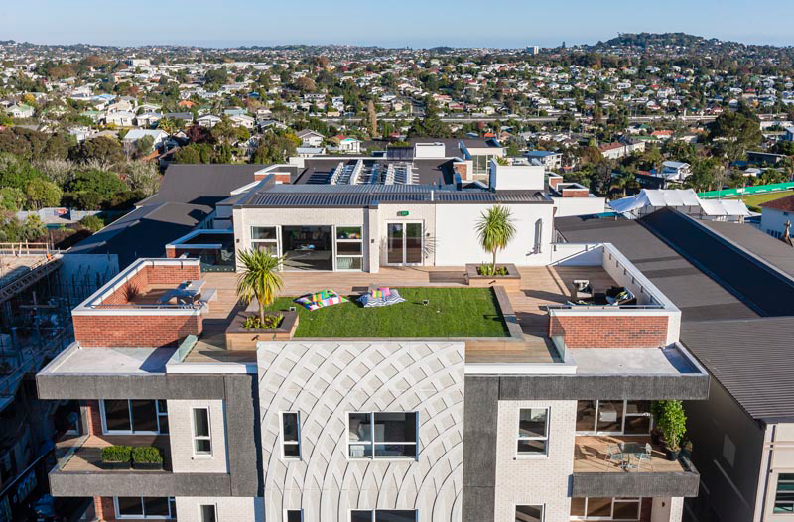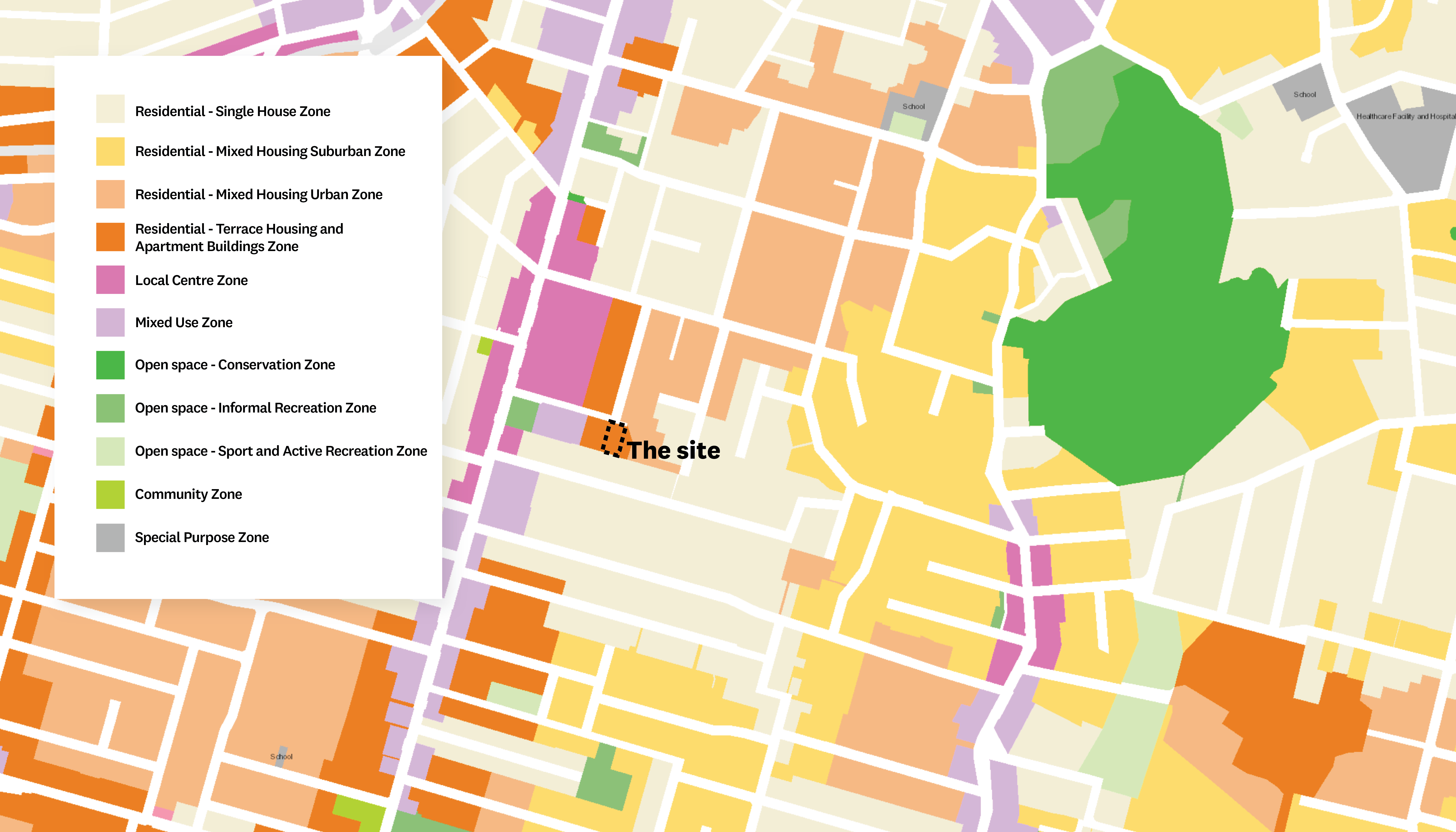Apartment buildings can vary in size from three storey walk-ups to high-rise developments, and provide a range of opportunities for creating quality compact and sustainable living environments. In this section you’ll find guidance on how to design apartments that contribute to the identity of a street and neighbourhood, create a sense of community, and provide for the day-to-day lives of residents.




