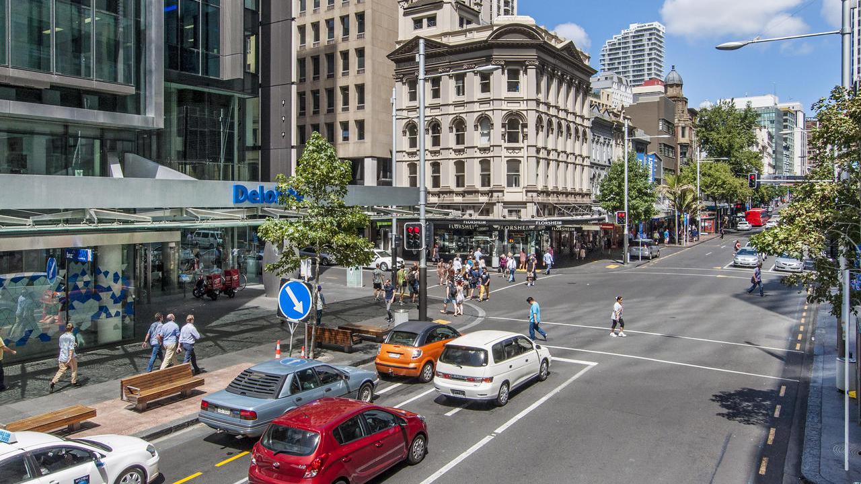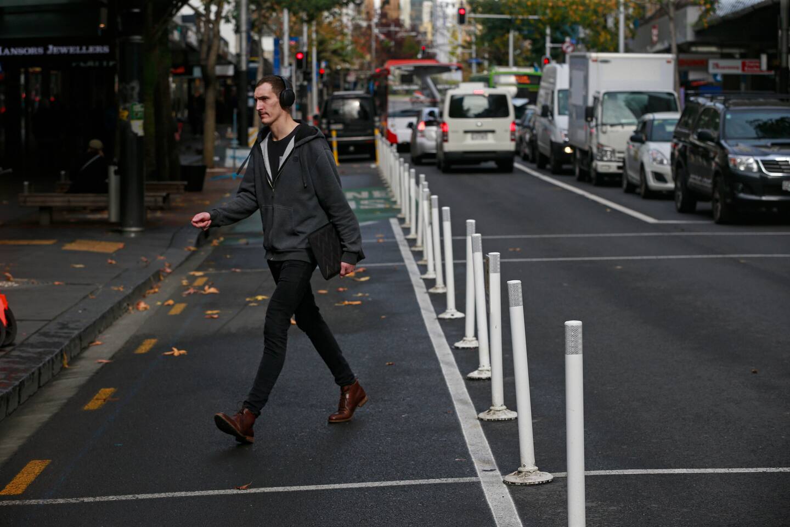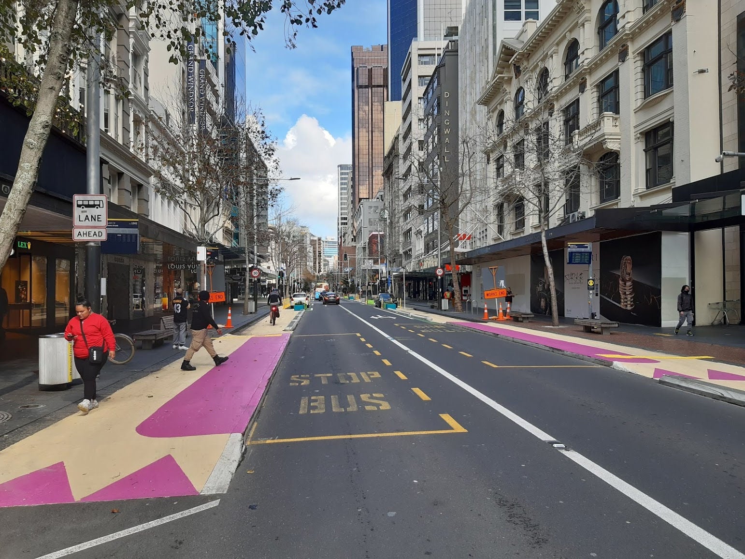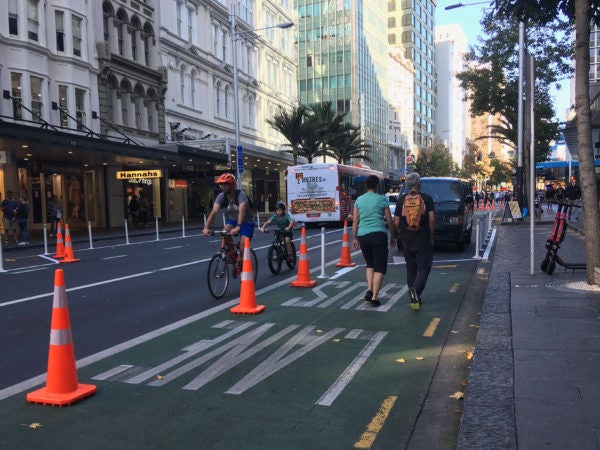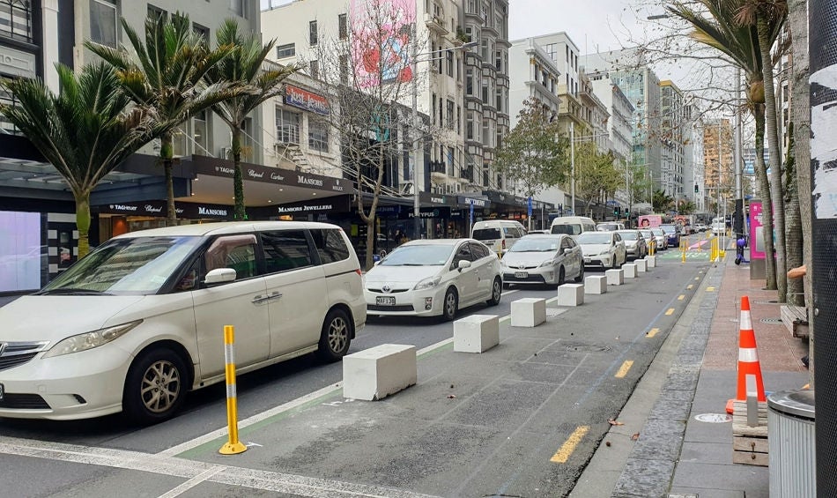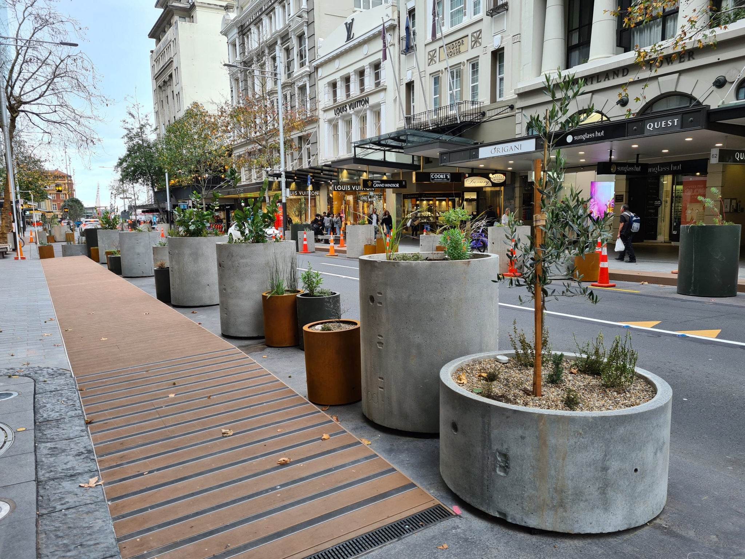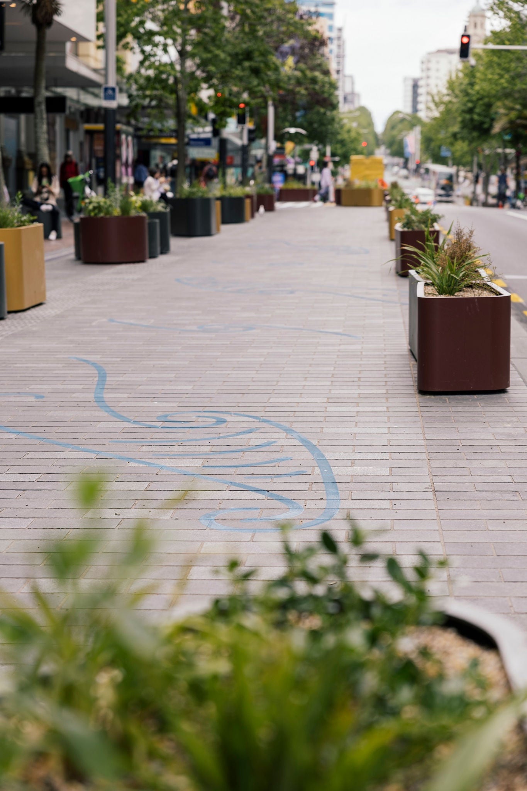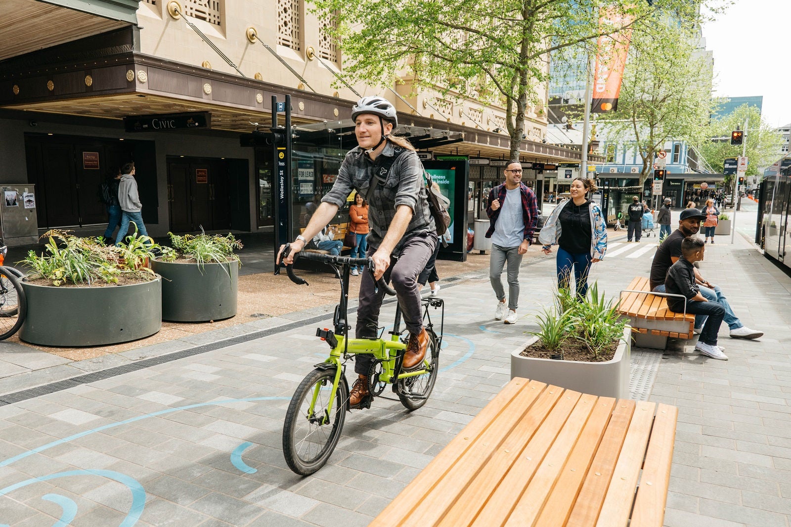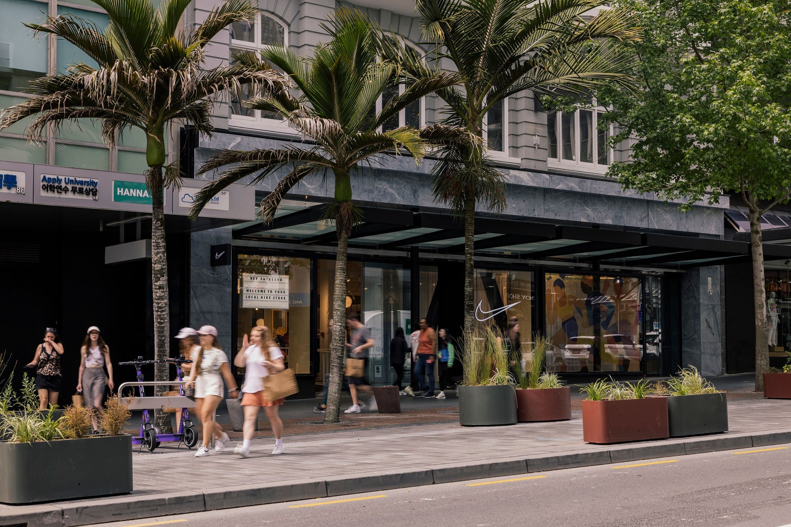Since 2020, Queen Street has evolved from a vehicle-dominated, four-lane thoroughfare into a vibrant, green, two-lane street with significantly more space dedicated to people, place-making and active modes of transport.
Waihorotiu Queen Street
Project Lead | Auckland Council / Auckland Transport
Landscape Architect | LandLAB
Project Partners | Ngāti Whātua Ōrākei, Kaunuku, Maynard Design, Envivo, Walkspace
Contractor | JFC
Cost | $16 million
The City Centre Masterplan (CCMP) and Access for Everyone (A4E)
Queen Street’s redesign is driven by the City Centre Masterplan (CCMP), the 20-year vision that sets the direction for all the projects transforming the heart of the city and waterfront.
Its key strategy, Access for Everyone (A4E) is a coordinated response that manages Auckland's city centre transport needs by:
- limiting motorised through-traffic
- prioritising access to city centre destinations
- creating new spaces
- improving access for servicing, freight and delivery
- favouring public transport, walking and cycling.
This vision seeks to remove unnecessary through-traffic, prioritise active and public transport, and reshape Queen Street into a place for people rather than vehicles.
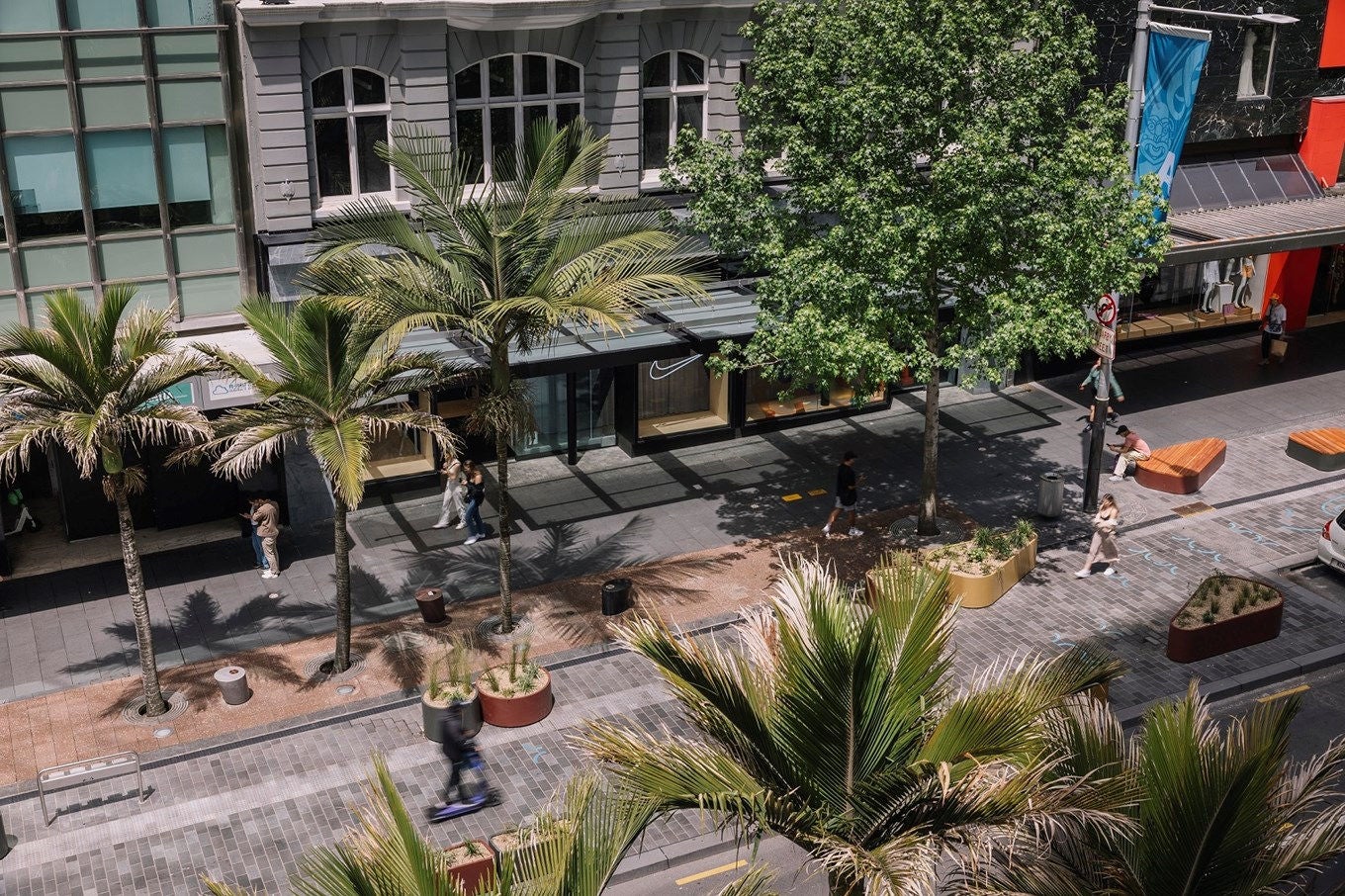
View onto Queen St from above
